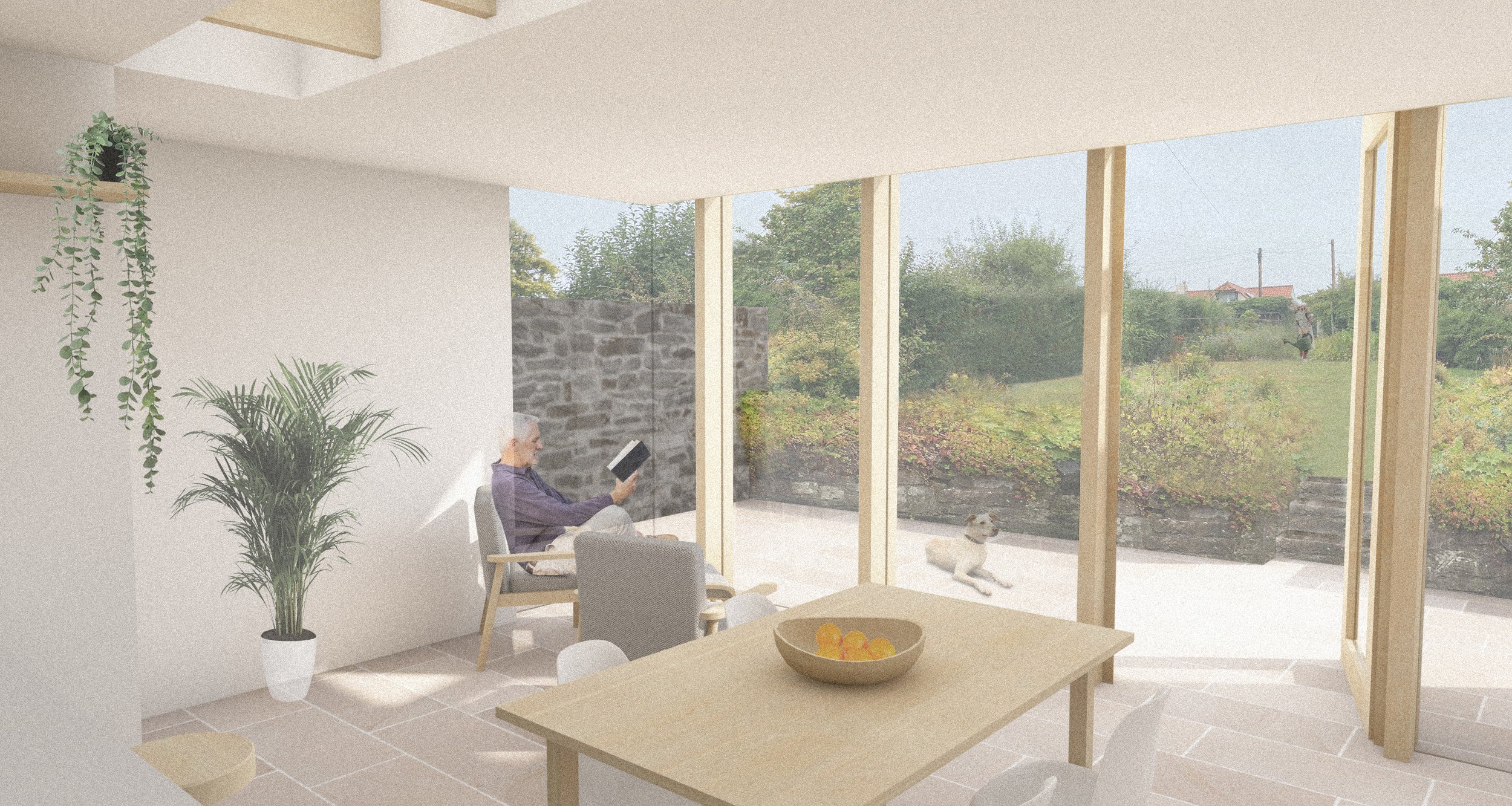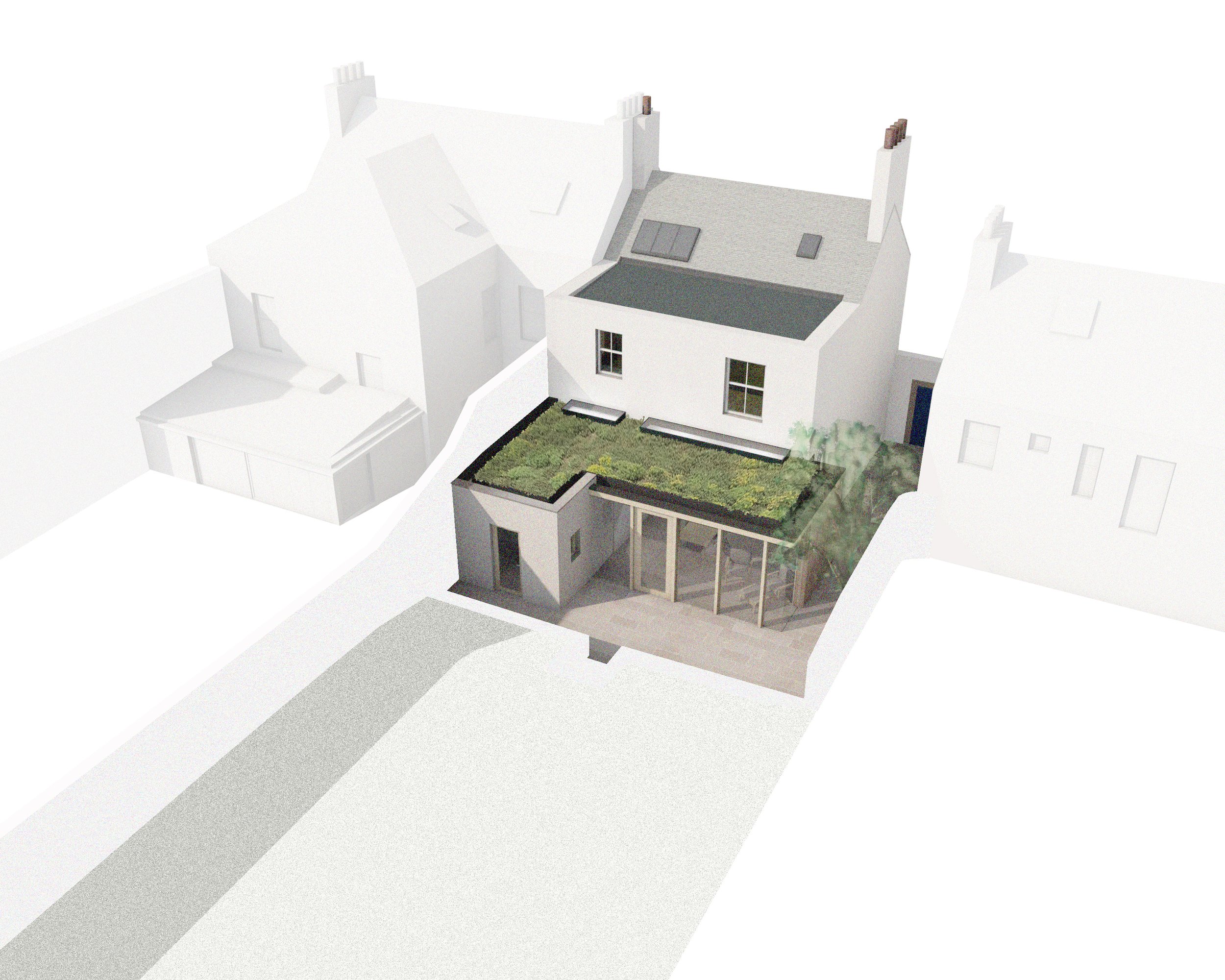Blinkbonny
This project is for the alterations and extension to a 19th century semi-detached house in the conservation area of Gifford. The brief was to restore the existing fabric of the building by refurbishing it’s existing features while extending the back of the house to form a new, open plan kitchen and dining, providing our clients with a more enjoyable space with strong connections to their garden.
The works include some reconfiguration and refurbishment of the existing ground and first floor to renew finishes, make better use of the spaces and bring in more natural light. The new extension replaces an existing dated kitchen extension, and forms the new dining space with the addition of a generous utility room, both having direct access to the garden.
The project’s design takes into consideration the existing historical features of the house and aims to preserve these where possible. The context of the conservation area meant that careful consideration was required at the planning stage to ensure the appearance of the building from the high street was preserved and in keeping with the high street on which it sits. The design of the extension however is overtly contemporary in its form and material palette, using floor to ceiling glazing, exposed Douglas fir structures, traditional lime render and natural clay plaster finishes. These materials create a calm and welcoming space in which our clients will spend most of their time, cooking, dining, reading and enjoying that direct relationship to their garden, which is filled with mature plants and a beautiful apple tree.
The extension is detailed to be a highly insulated yet breathable space creating an energy efficient home and healthy environment for our clients. The proposal also includes renewable technologies to power and heat the existing property, as well as means of passive ventilation where possible.
The project started on site in November 2023, working with a local contractor, and is due to be completed in May 2024.





