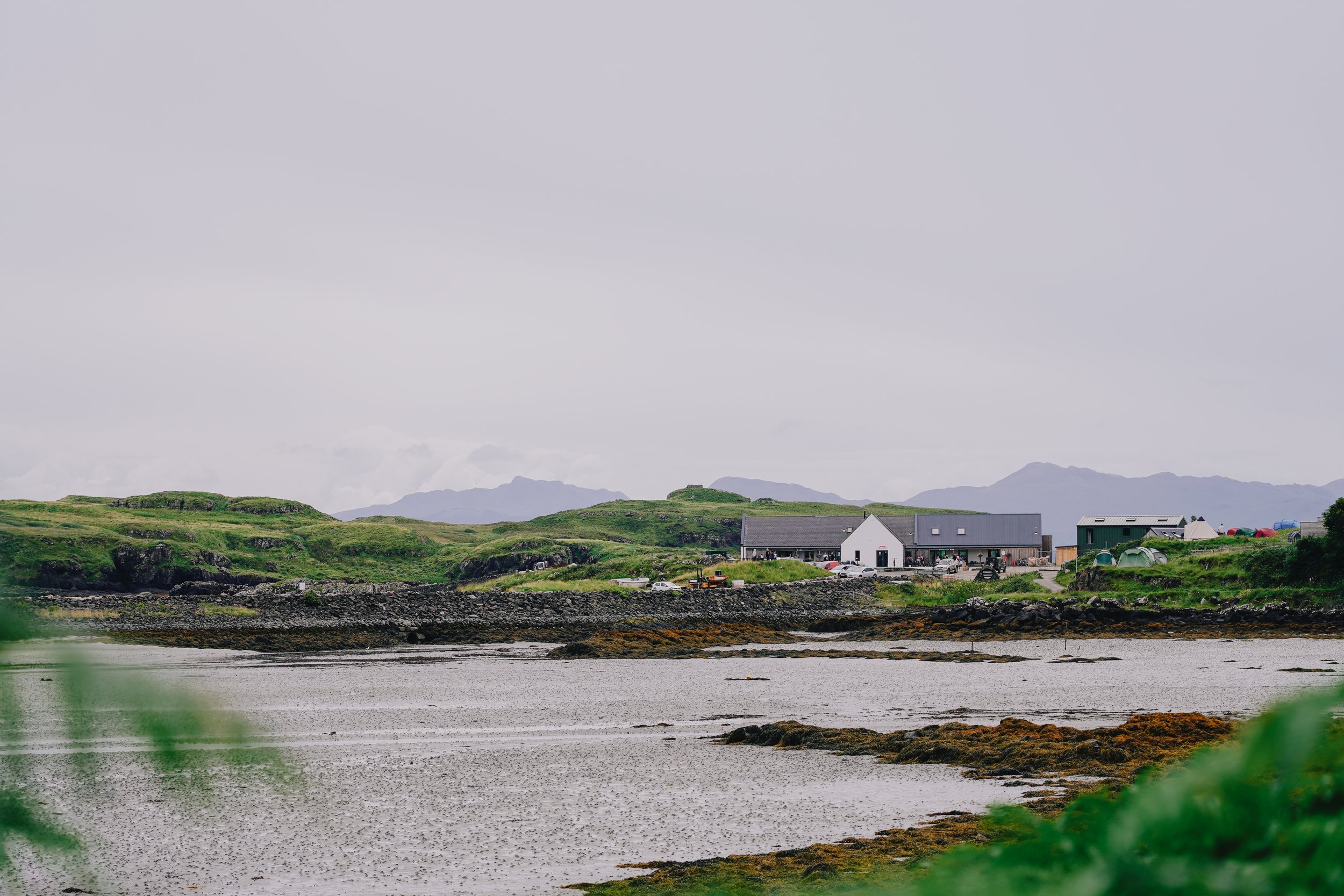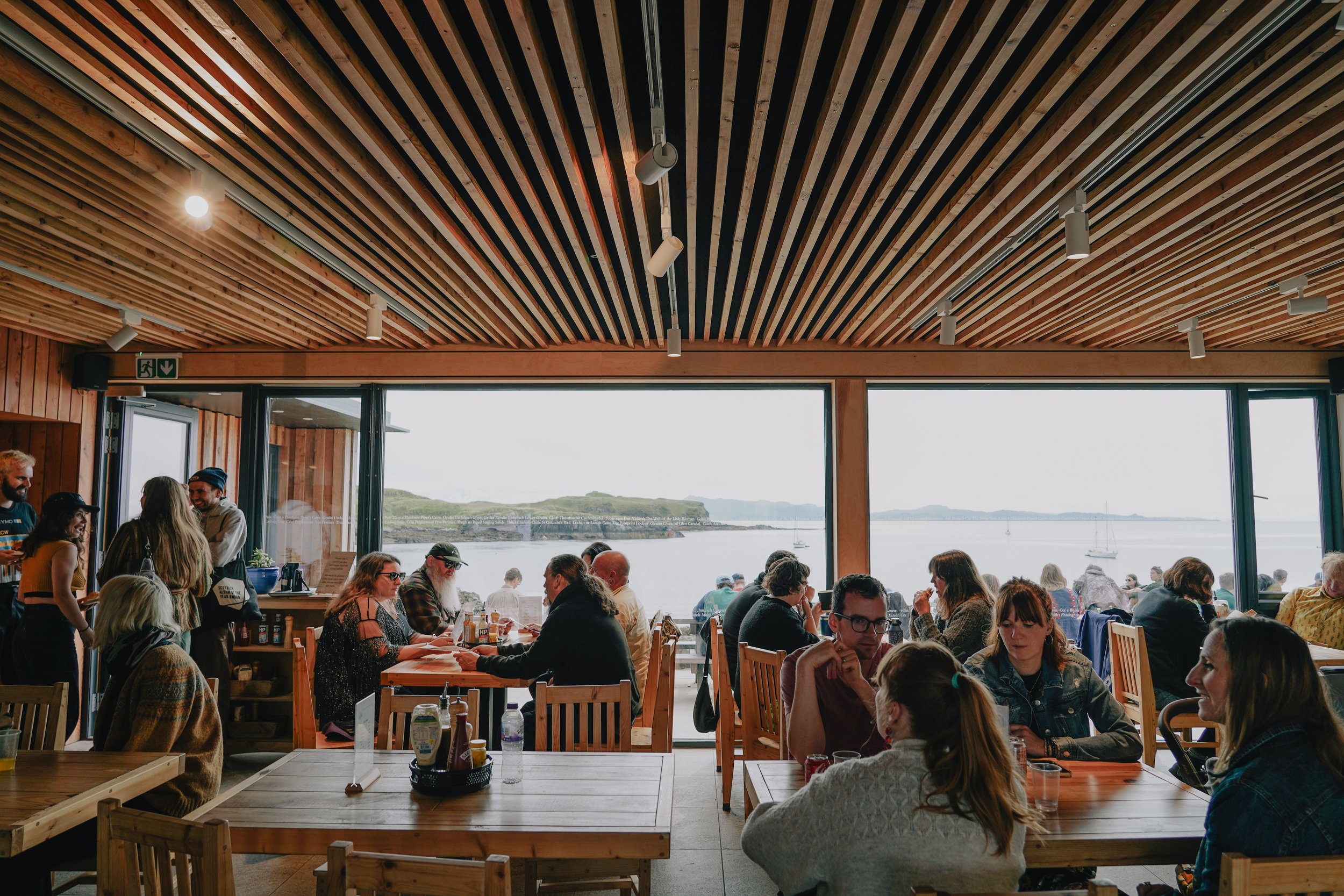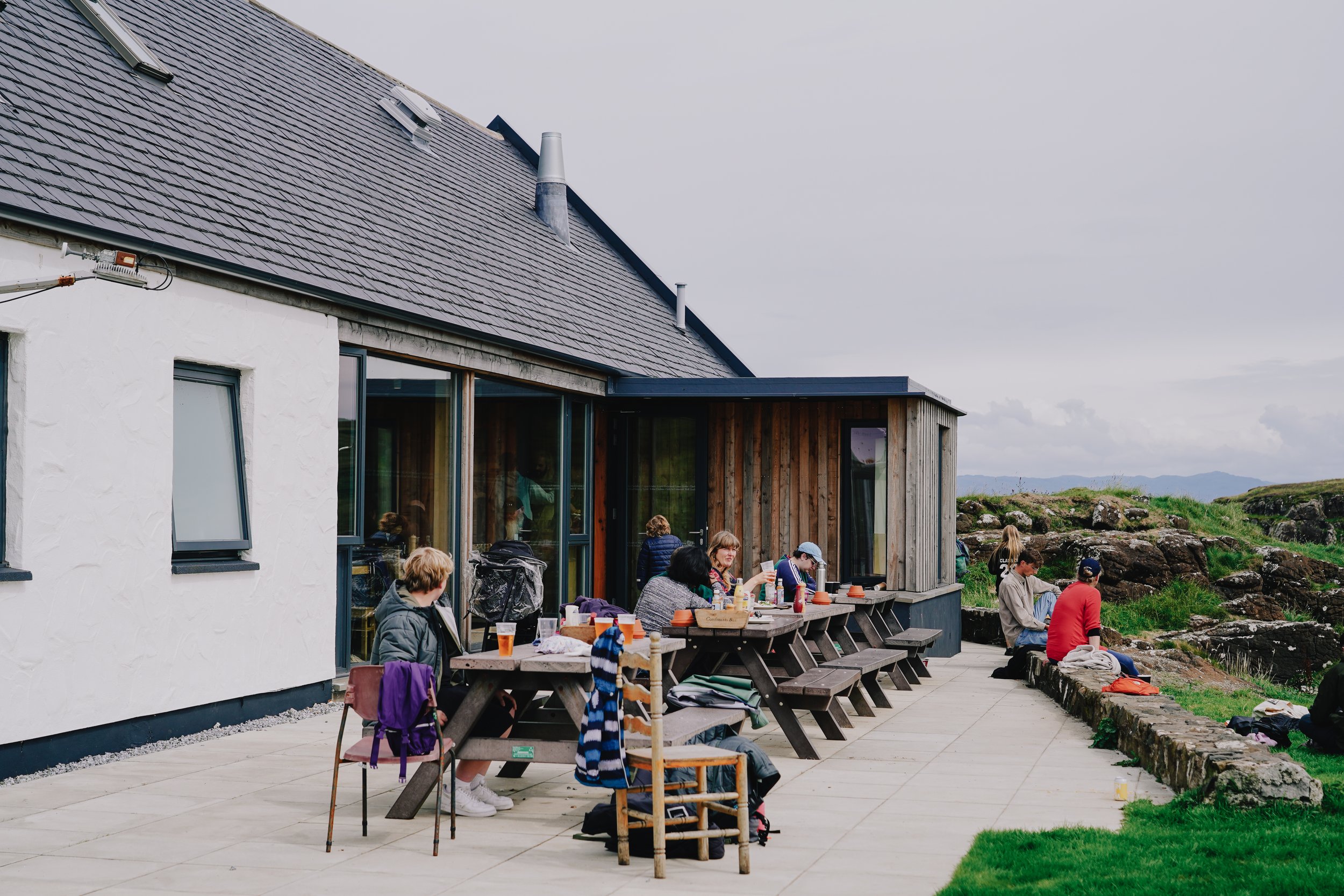
AN LAIMHRIG
Sustainable multi-purpose building at the heart of the Eigg community
An Laimhrig is a multi-purpose, environmentally sustainable building that sits at the heart of community and visitor life on Eigg. WT Architecture worked with the Isle of Eigg Heritage Trust to refurbish and extend the original building, constructed following the pioneering community-buyout of the island in 1997. This latest chapter in the history of community-ownership of the island involved the reconfiguration and upgrade of the tea-room alongside the construction of a bar, shop, waiting room, toilet facilities, business spaces and camping infrastructure. The new buildings focus on providing a vibrant focal point for life on Eigg; balancing the needs of both islanders and visitors, whilst creating a greater sense of connection between the internal spaces and building’s surrounding terrain.
Team
Client : Isle of Eigg Heritage Trust
Structural Engineer : Narro Associates
Quantity Surveyor : Morham & Brotchie
Environmental Engineer: Harley Haddow
Contractor: Compass Building and Construction Services
Photographs by Hannah Close








