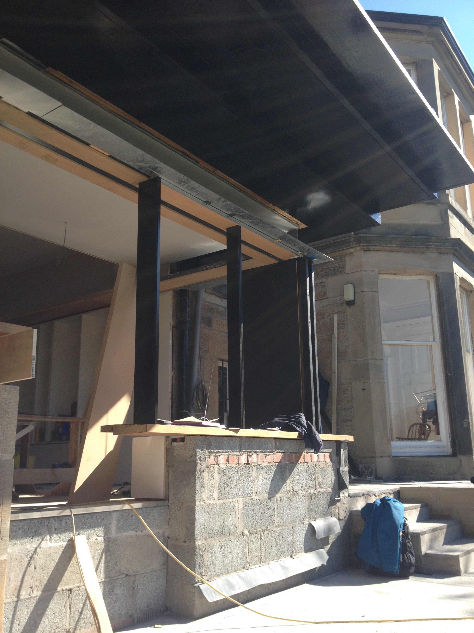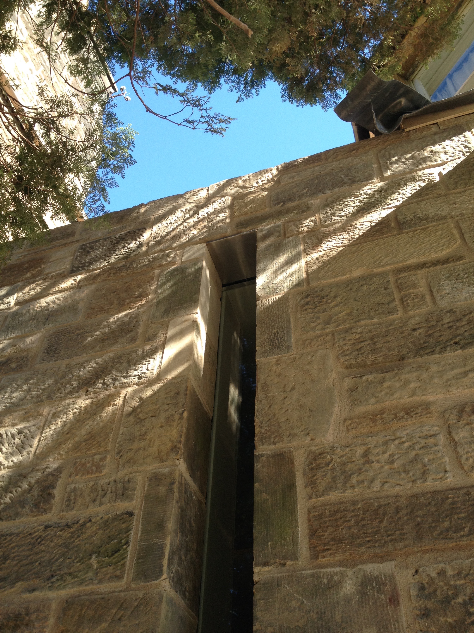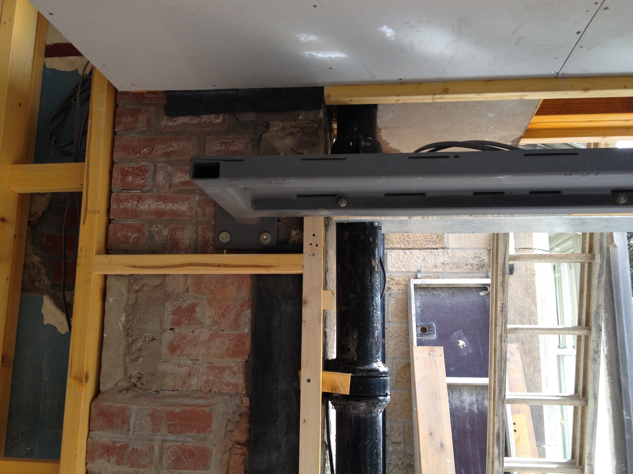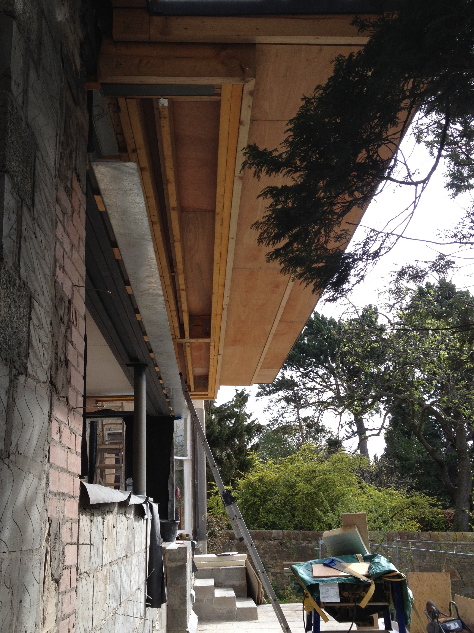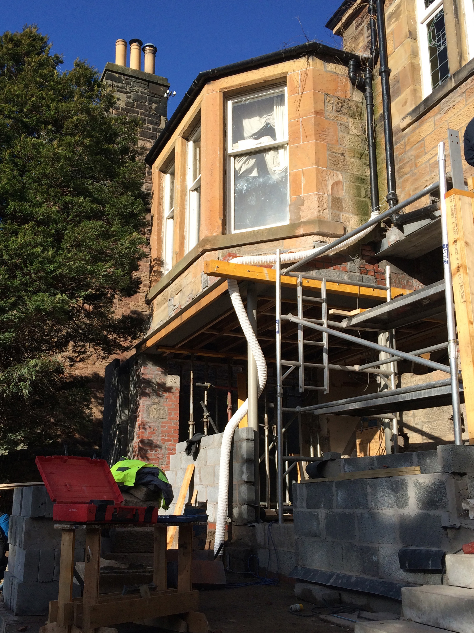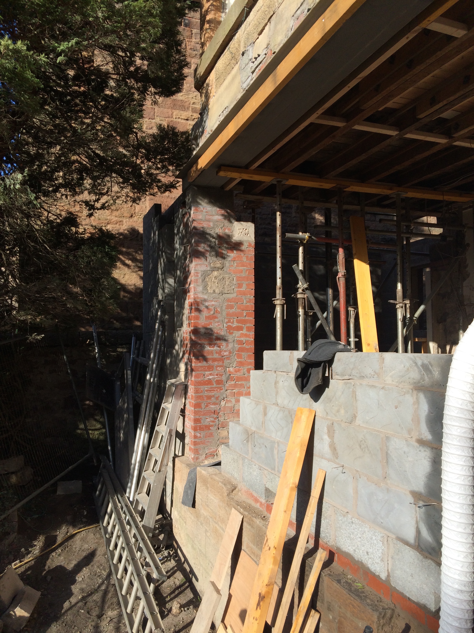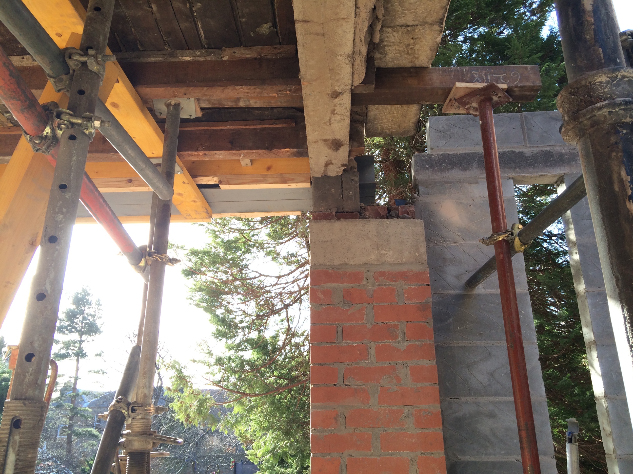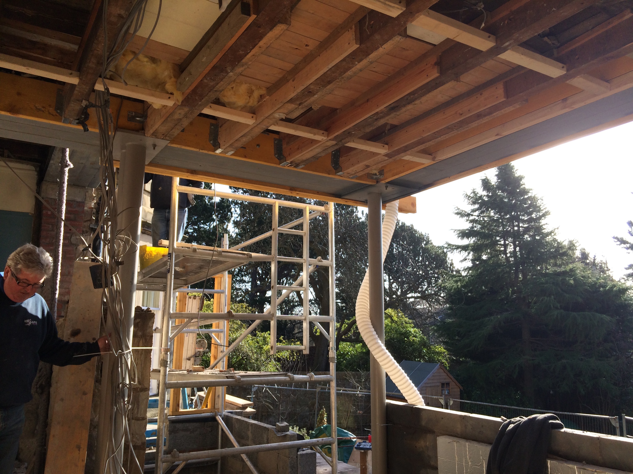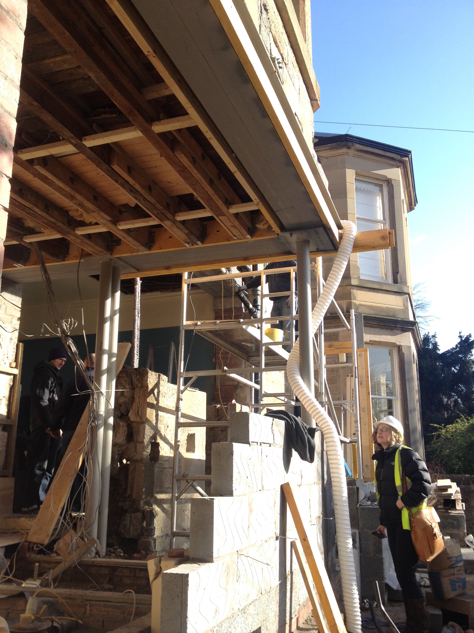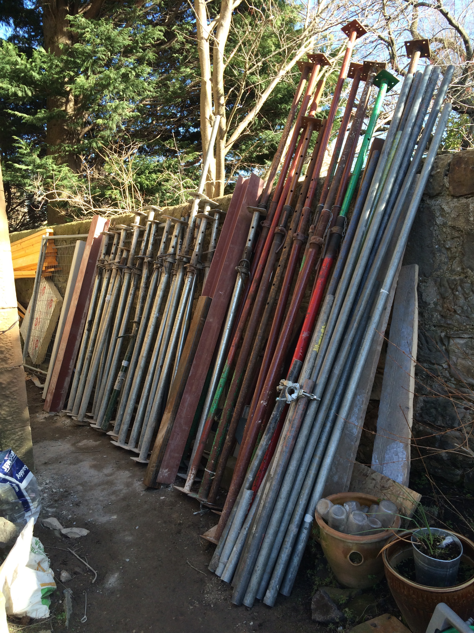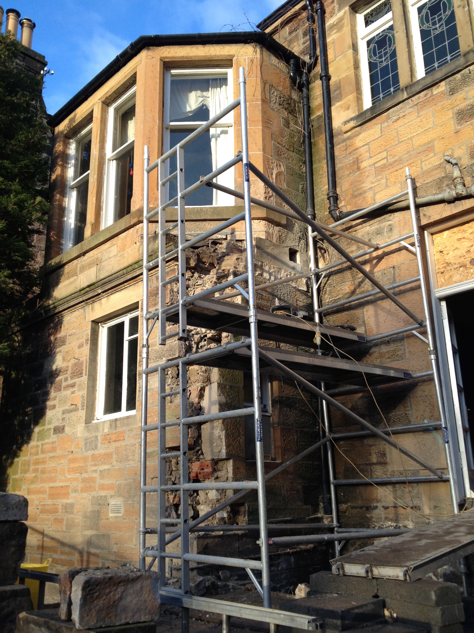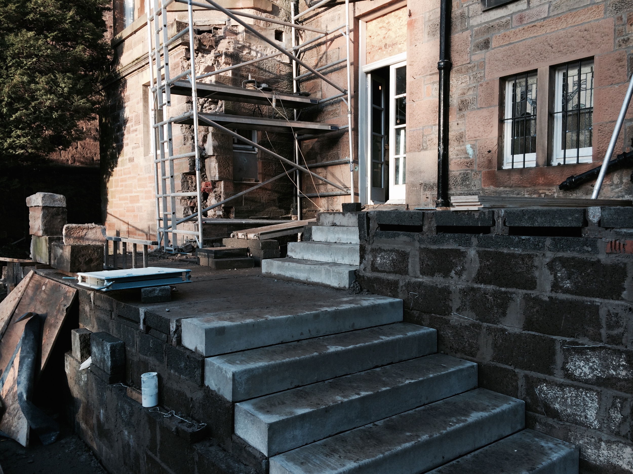Work (almost) complete!
Over the past month all glazing has been installed, allowing for the completion of joinery work, plastering and painting. Final landscaping will be done over the coming weeks before practical completion, when the family can begin to enjoy the space over the summer months.
Keep an eye out for the professional photos of the project coming soon!
Nearly there
Work from the past month shows the project getting closer and closer to completion. The joinery fit-out, plastering and painting is all underway, and the glazing installation is anticipated anytime soon. Stay tuned for the final stretch, which promises to transform the feel and experience of these spaces.
Taking shape
With the steel frame, steel transom and roof framing all now installed, this project is really starting to take shape! Experiencing this expanse of view with the ever-changing light qualities is really quite special and, when complete, will no doubt be worth all the effort for the client and the whole team.
Props away!
The structural steelwork is in and nearly all 34 props have finally been removed for this ever-promising extension at Hope Terrace. Removing 3 of the 4 corners under this first floor bay window has been tricky and calculating work for the whole team but the views, light and experience of the finished product is sure to be something quite special. Stay tuned for installation of the steel transom and glazing!
Opening up
Exciting progress at Hope Terrace over the past few weeks has seen the opening up of the ground floor south elevation with the careful removal of stonework that will be recycled for the new extension. Installation of the new steel structure to follow soon!
Work starts!
Some terribly exciting first images of work starting on site for WT Architecture's extension and alteration project in Edinburgh's Grange Conservation Area. Only a demolished terrace and a few new foundations so far, but stay tuned for more updates as the project progresses.























