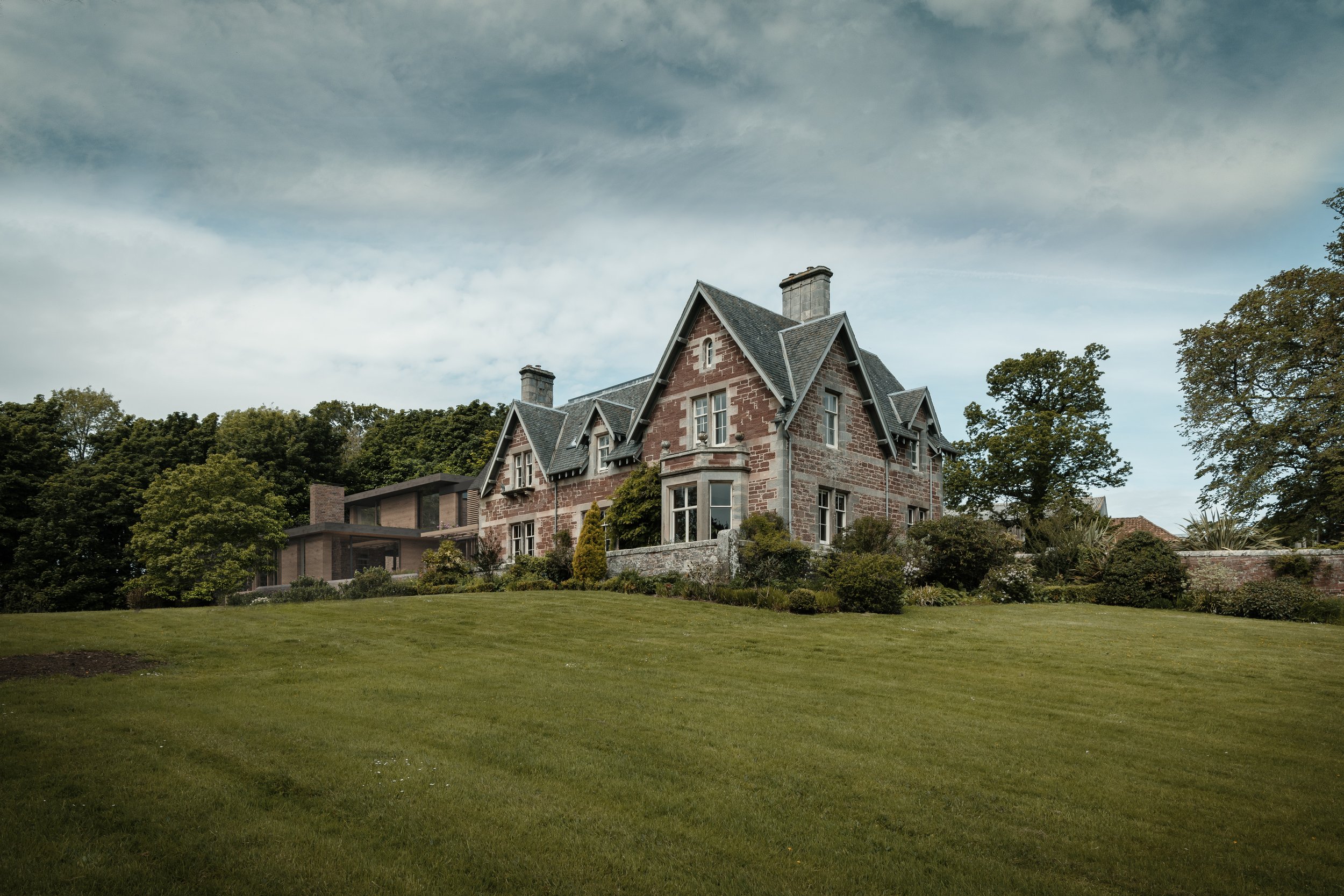
LAKESIDE HOUSE
East Lothian
Lakeside House
This very special project forms part of a wider constellation of buildings we are working on within a secluded woodland estate in East Lothian. The main house project is for a substantial extension to an existing B-Listed 19th century house set within mature woodland and on the northern side of an ornamental lake. Surrounded by both formal gardens and oaks, birch, ash and alder, connection with and nurture of the surrounding ecology and wildlife (including protected bats, otters and badgers) formed the driving force behind the house design and the nearby cabin, boathouse and garden studio that we have also been working closely with our clients on.
The proposal for the house includes removal of the existing pastiche modern extension and replacement of it with a new contemporary extension which reinstates the clear identity of the original historic fabric and provides a light, open-plan mode of living in contrast to the traditional cellular layout of the original house.
The new forms proposed move away from the original house giving it space, holding back any two storey accommodation from the south facade and leaving the original historic fabric room to breath. New work clearly distinguish itself from the old in an architectural style that is of its time, yet uses materials which sit in harmony with the tones and colours of the existing building and the surrounding greenery.
The extension has two main pavilion-like sections which sit on the extended garden terrace. A two storey section sits back from the south facade of the old house, and a single storey section sits in from of this, separated from the original house by a respectful gap. Upper roofs are finished in pebbles whilst the lower roofs are topped with wildflower turf, softening the lines of the building and tying in visually with the restored garden landscaping around the house. Generous roof overhangs create sheltered pockets of terrace space and large areas of glazing make the most of the south-facing aspect to bring warm natural light into the building and break down the barriers between inside and out.
The proposed materials are an earthy palette of natural materials and tones to blend with the natural verdant context. Walls are a combination of brick chosen to reflect the pink sandstone in the old house walls, and oak echoing the tones of the nearby mature woodland. At the upper levels sections of oak slats provide rainscreen cladding and solar shielding, and are intended to give the building a lightness and translucency.
The lower parts of the proposed extension are more dense, extending the language of masonry retaining walls at the old south terrace, with new retaining walls and arcaded vaults in brick, toned and coloured to sit comfortably with the natural sandstones of the original building. This heavy base reflects the way the old house sits comfortably with the southern terrace plinth, integrating the extension into the landscape rather than competing with the form of the old house.
The owners of the estate view this as a forever place for their growing family as a home, a retreat, a place of work and a place for enjoyment and play, all whilst making the most of the beautiful natural and peaceful surroundings.
Explore the other Lakeside projects we are working on:
Team
Client : Private
Quantity Surveyor : Morham & Brotchie Partnership
Structural Engineer: David Narro Associates
M&E Engineers: Irons Foulner
Landscape Designer: Secret Gardens Design
Arboricultural Consultant: Donald Rodger Associates
Ecology Consultants: Findlay Ecology Services & The Wildlife Partnership
Planning Consultant: APT Planning and Development






