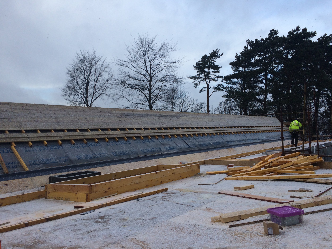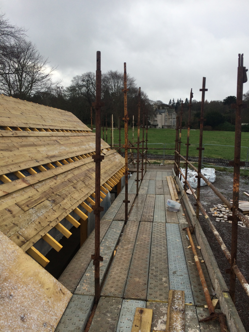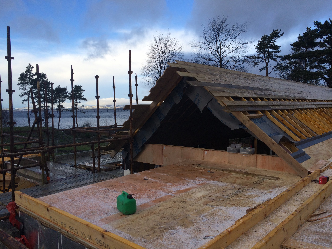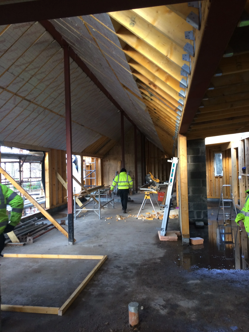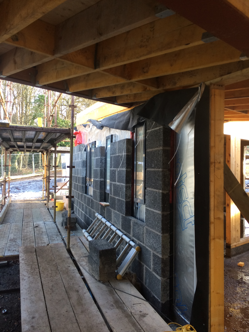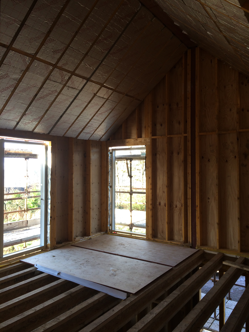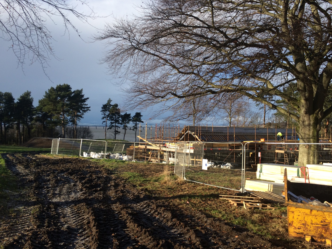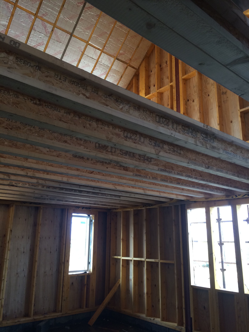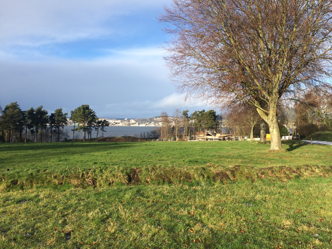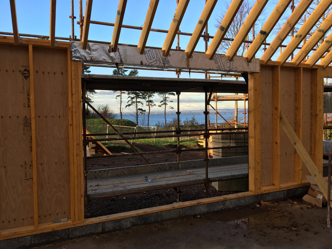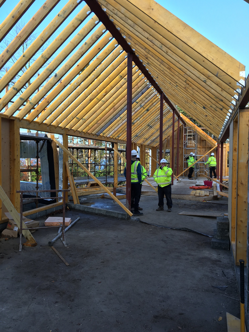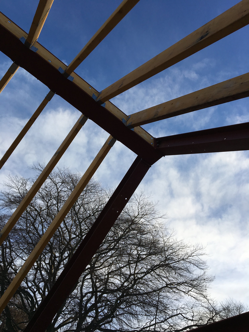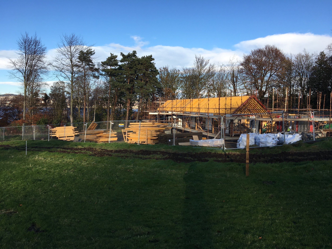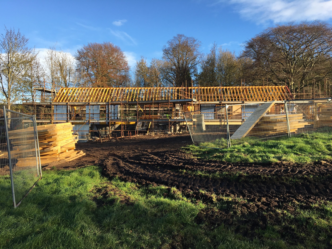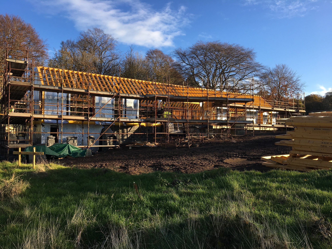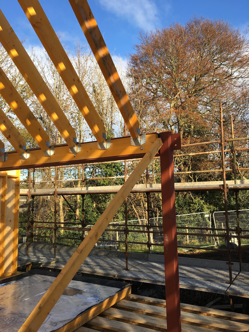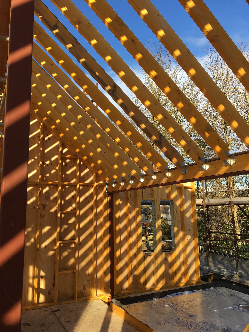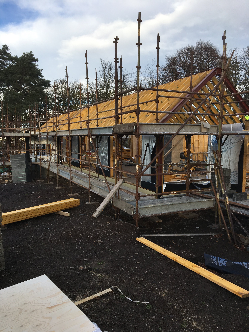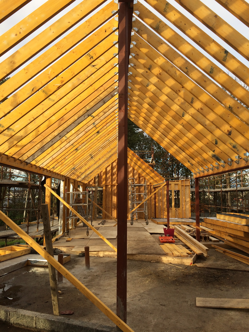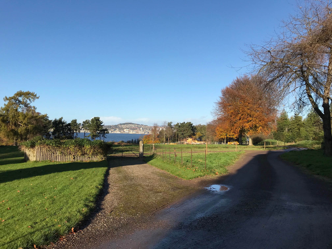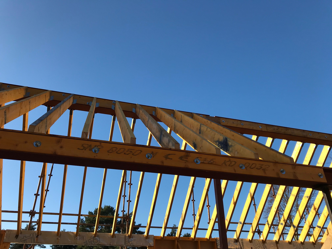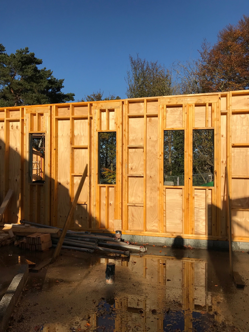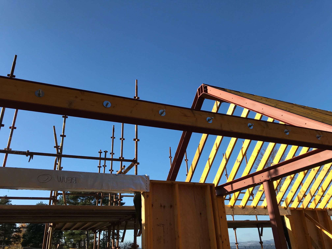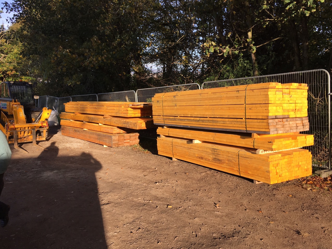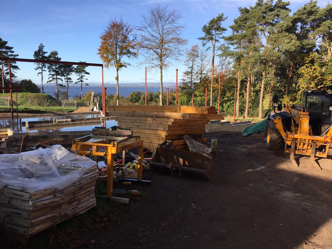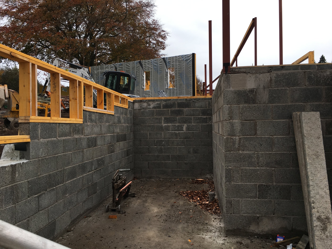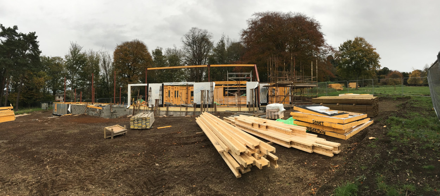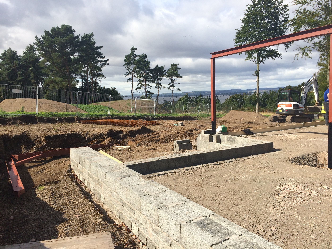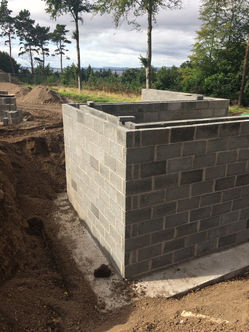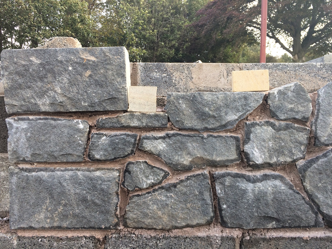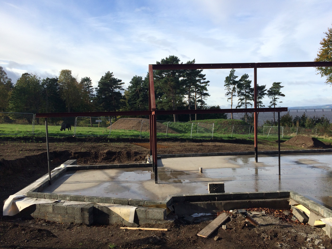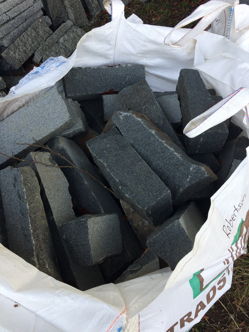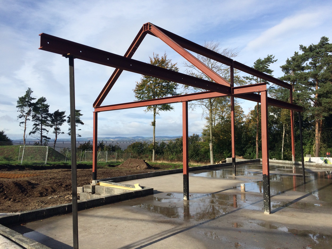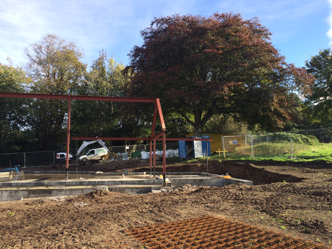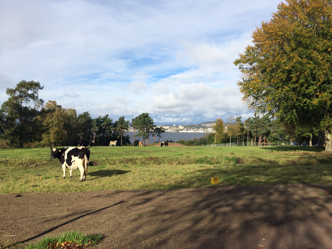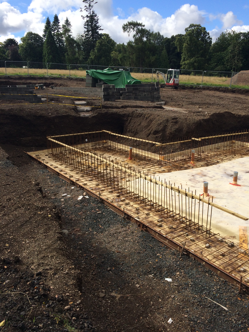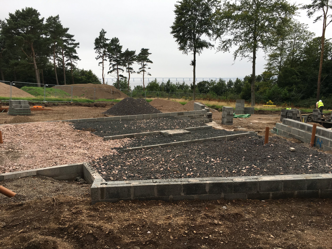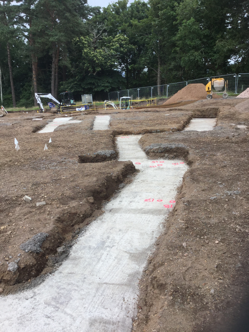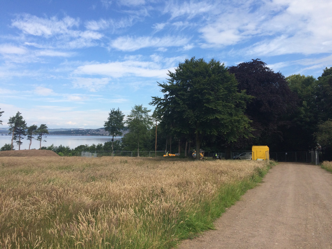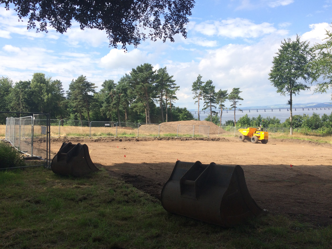Since the New Year Break, work has been progressing full steam! With the external timber kit and roof rafters now all installed, the guys on site have been cracking on with the roof insulation, sarking, membrane, batten ventilation and guttering prior to the upcoming zinc work. Internally, the Velfac windows are now in place, thankfully keeping out a lot of today’s snow! All the JJI joists over the solum and lower ground floor spaces are also installed and we’re really starting to appreciate the volume and fantastic outlook of the spaces overlooking the Tay.
A few more rafters
Even though it’s just a few more rafters, when a building’s envelope starts to gain definition, it’s still amazing how it can transform a space. The volume, views and changing light qualities already look and feel different with people walking about underneath the structure. It was important in the design’s inception, to create spaces that felt spatially connected, light and airy but that could also be 'closed down’ on cold, wintry evenings and retain the human-scale quality of a welcoming home. With the zinc roofing on and more internal walls built up, the feeling of these spaces will change once again.
Timber frame going up
Most sections of the timber frame have now been installed and the team on site have already got a lot of rafters in. The building’s changing relationship with the viewer on approach is also starting to make itself known. It’s low profile nestles into the ground behind the mature Copper Beach. This grand, mature tree provides intermittent views of the building as visitors swing past the tree on the curved track towards the house. On closer approach the building opens up fully to welcome visitors to it’s covered entrance.
Timber has arrived
A number of prefabricated timber frame panels have now arrived on site with some panels already up. We also have the JJI’s ready to be installed for the suspended timber floor sections over the solum spaces. Once the structural wall panels are all in, the rafters will go up and we’ll start to get a real impression of the volume of each space.
Men of steel, men of stone
Robert Millar blacksmiths have designed, fabricated and installed the first steels that form some of the primary superstructure for the ground floor. The triangular steel frame immediately gives the building a form, as it peeks over the hill from the parkland to the east.
The first batch of proposed whinstone has also been delivered and John, the stonemason, has already got the start of a sample panel up for us to comment on and compare to the current options for the dressed sandstone. We’re looking for a sandstone to compliment the hue and saturation of the whinstone now but also once its been subject to a few years of Fife weather whipping up the Tay estuary.
The blockwork shuttering for the concrete retaining wall is also complete and ready to have the concrete (slowly) poured, ready for the remaining steel posts in this area of the building.
Ready for the first pour
By ‘pour’ we mean concrete, but this is August in Scotland - the good weather won’t last for long! With the high grade damp proof membranes being laid and the rebar positioned for the slab and retaining walls, the lower ground floor slab is almost ready to be poured. On the ground floor, the underbuilding blockwork walls have been built up and hardcore is currently being spread ready for the sand blinding and DPM to be installed before the slab is poured in the next week or two.
First strip foundations
Excavation and pouring of the stripped foundations has begun with concrete now zig-zagging its way down the slope. We should have blockwork starting in the next few days as we come out of the ground.
Sunshine and site start
Since 2015 we have been working on designs for a New House at Newport-on-Tay, Fife. We are now thrilled to see this project start on site, led my main contractor Robertson & Smart Ltd. We certainly couldn’t have asked for a more glorious day for a site start.
Work is commencing with the excavation of topsoil across the whole site. The first glimpses of the siting of the building are starting to emerge from the peg markers and sprayed lines.

