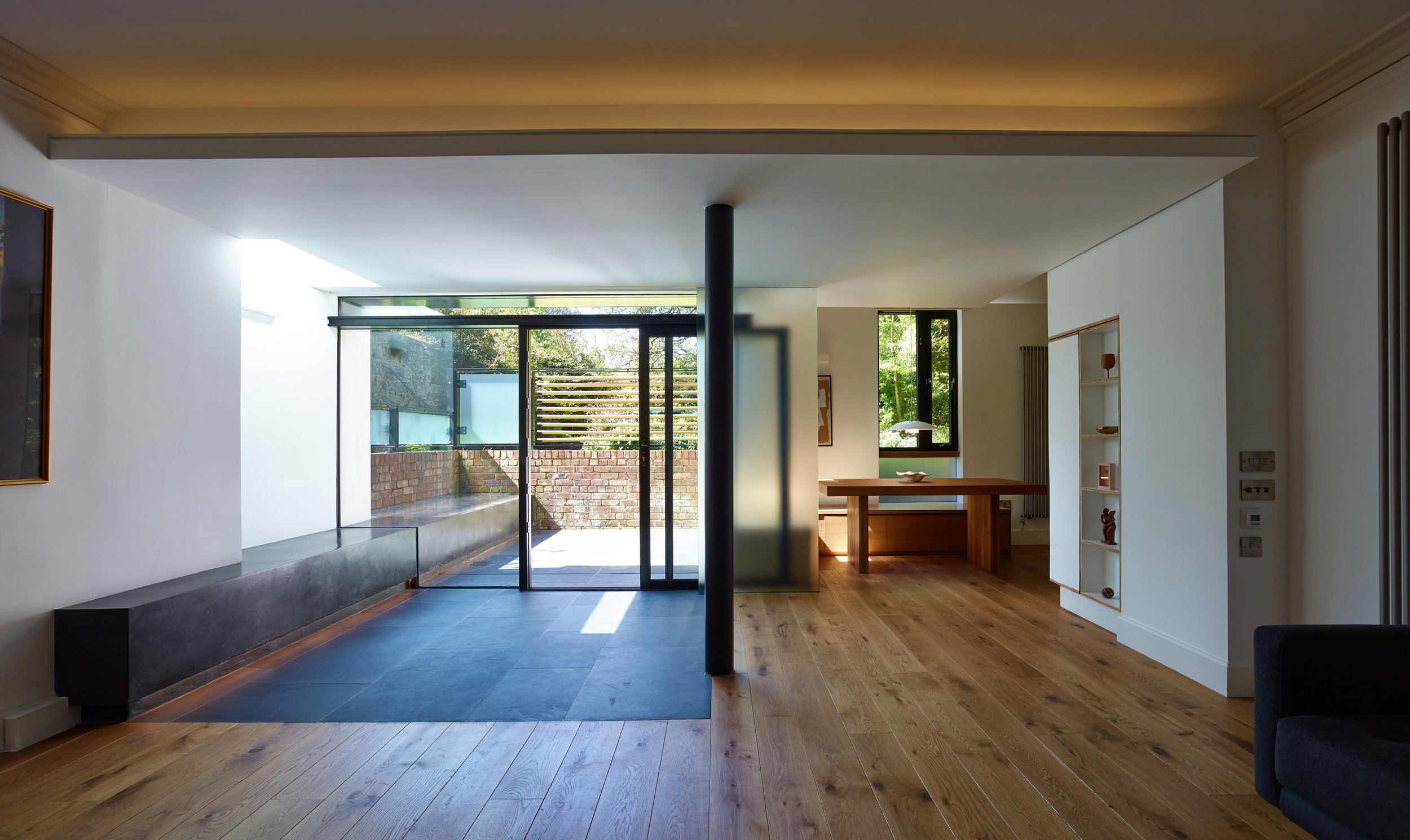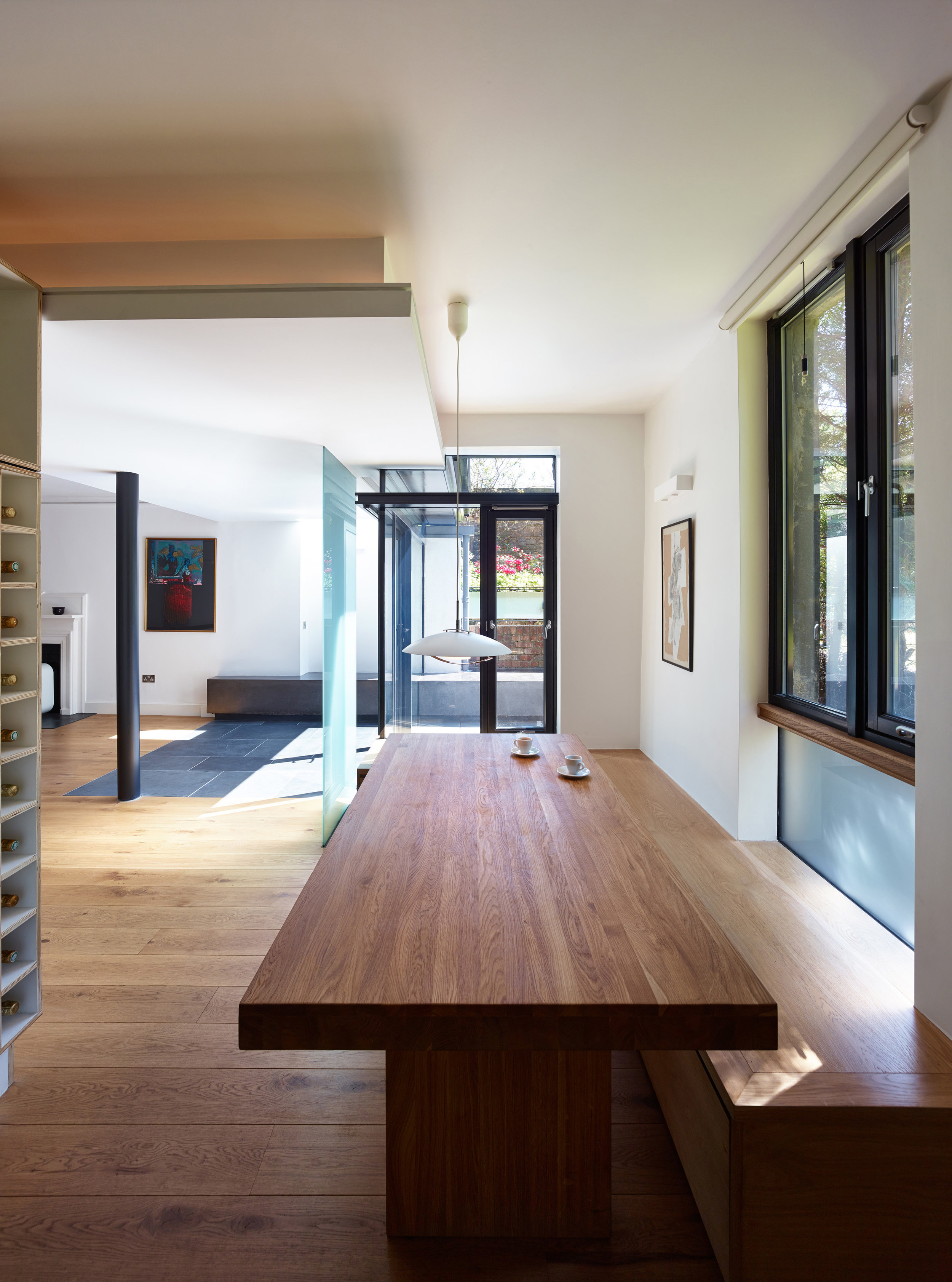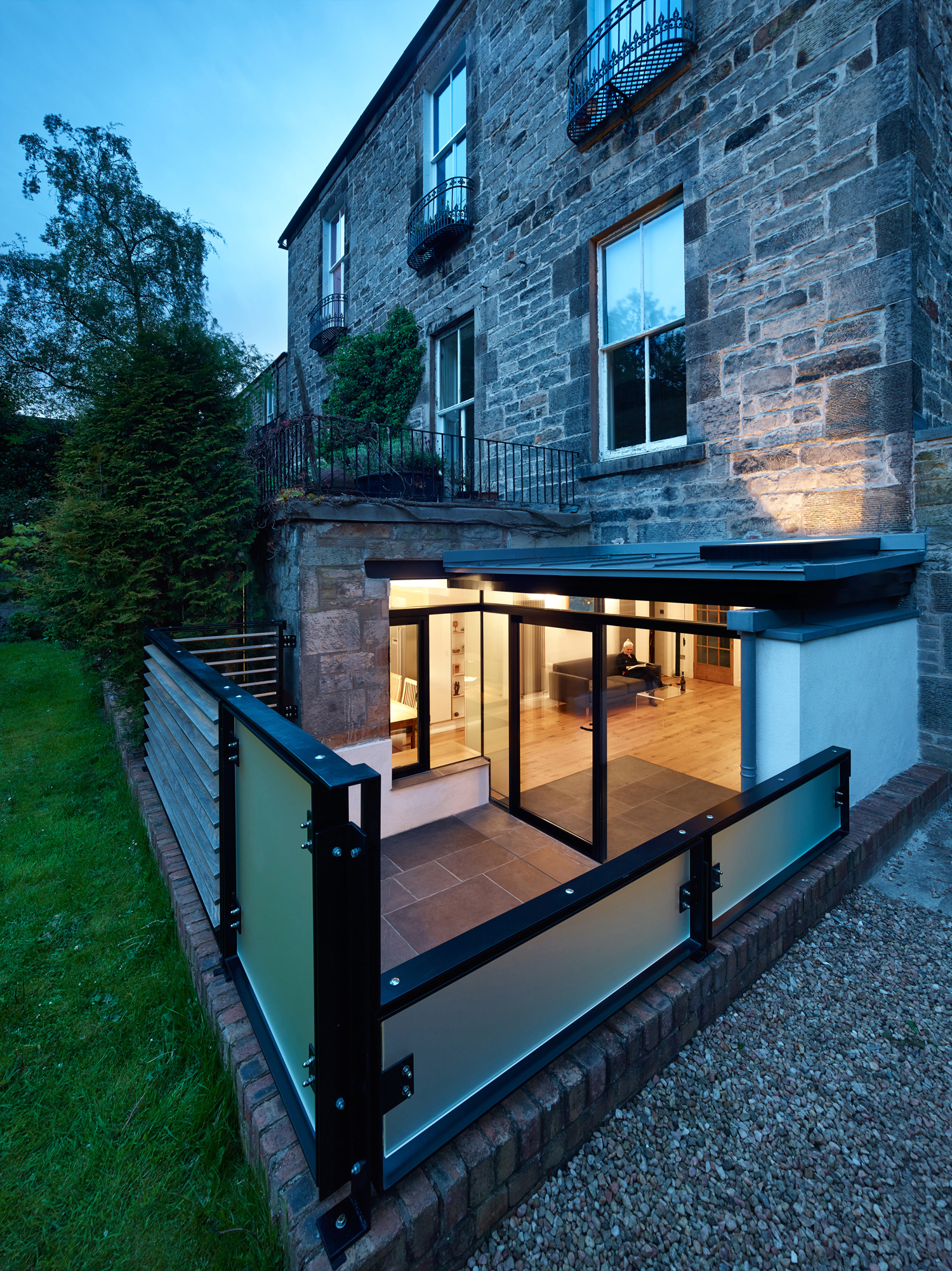
INVERLEITH ROW
Open-plan garden flat in Inverleith
This garden flat in the Inverleith conservation area of Edinburgh was previously closed down to the garden, further suffering from a lack of connection between the living, kitchen and dining areas. Our designs were for a modest zinc-roofed extension connecting a new open-plan living space with kitchen and dining space which wrapped around a paved external courtyard. Layering of strong linear forms and translucent screens frames views through the flowing spaces, and out towards the garden.
Awards
Edinburgh Architectural Association Small Project Award, 2014
Team
Client : Private Client
Contractor : McKenzie Malcolm Construction
Structural Engineer : Narro Associates




