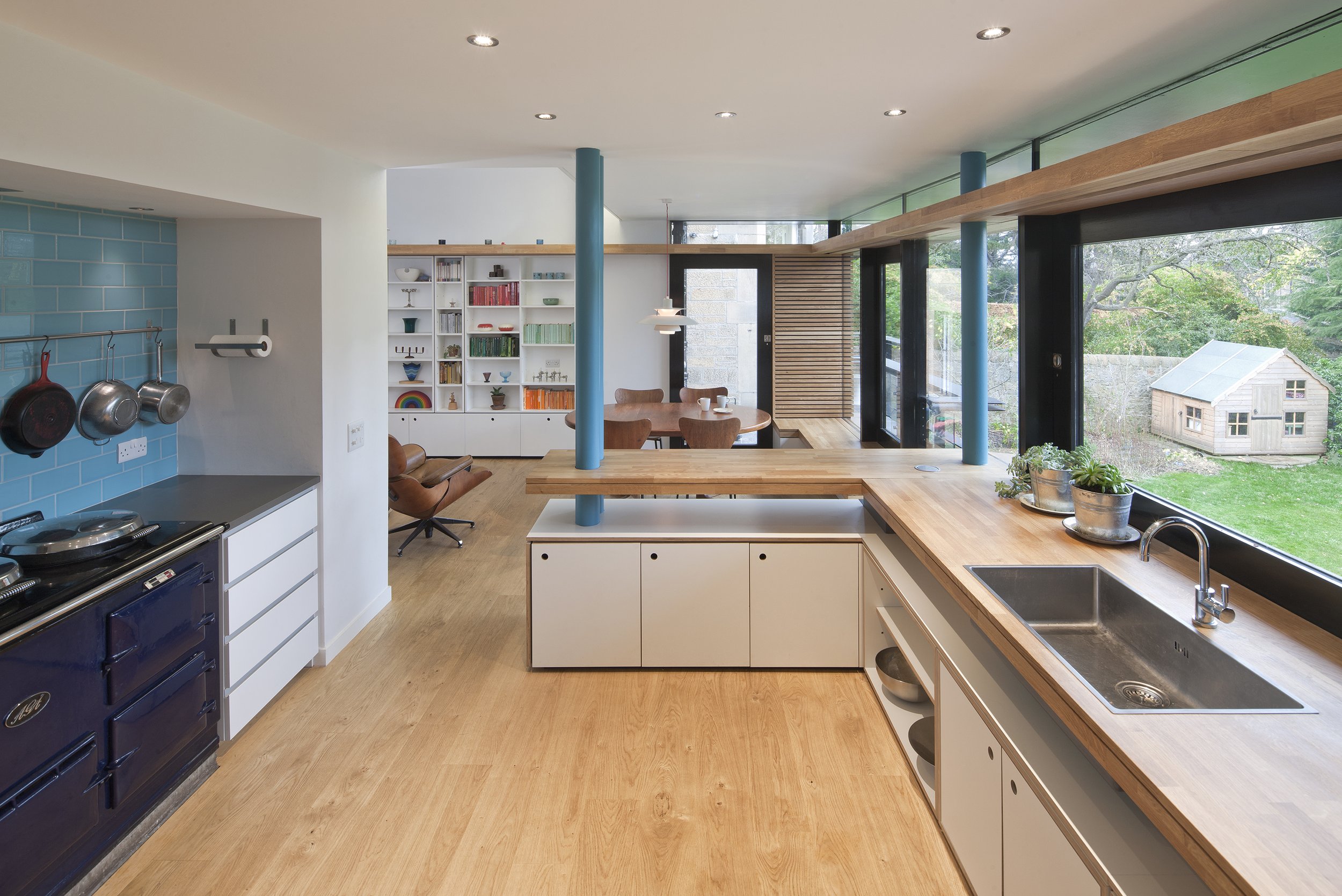
HOPE TERRACE
Considered extension of a large Victorian villa in Edinburgh
Our approach for Hope Terrace consisted of alterations and extensions to the large Victorian villa in the heart of the Grange Conservation Area of Edinburgh. The rear of the house is opened up and extended to form a bright and warm open-plan kitchen, alongside dining and living space that feels a part of the garden beyond. Sliding, folding and fixed windows help to break down barriers between the new spaces and lush surrounding greenery, drawing sunlight in from the south-facing aspects deep into the home.
Team
Client : Private Client
Contractor : Inscape Joinery
Structural Engineer : Narro Associates
Quantity Surveyor : McLeod & Aitken
Click here to see the construction blog.
Photographer : David Barbour





