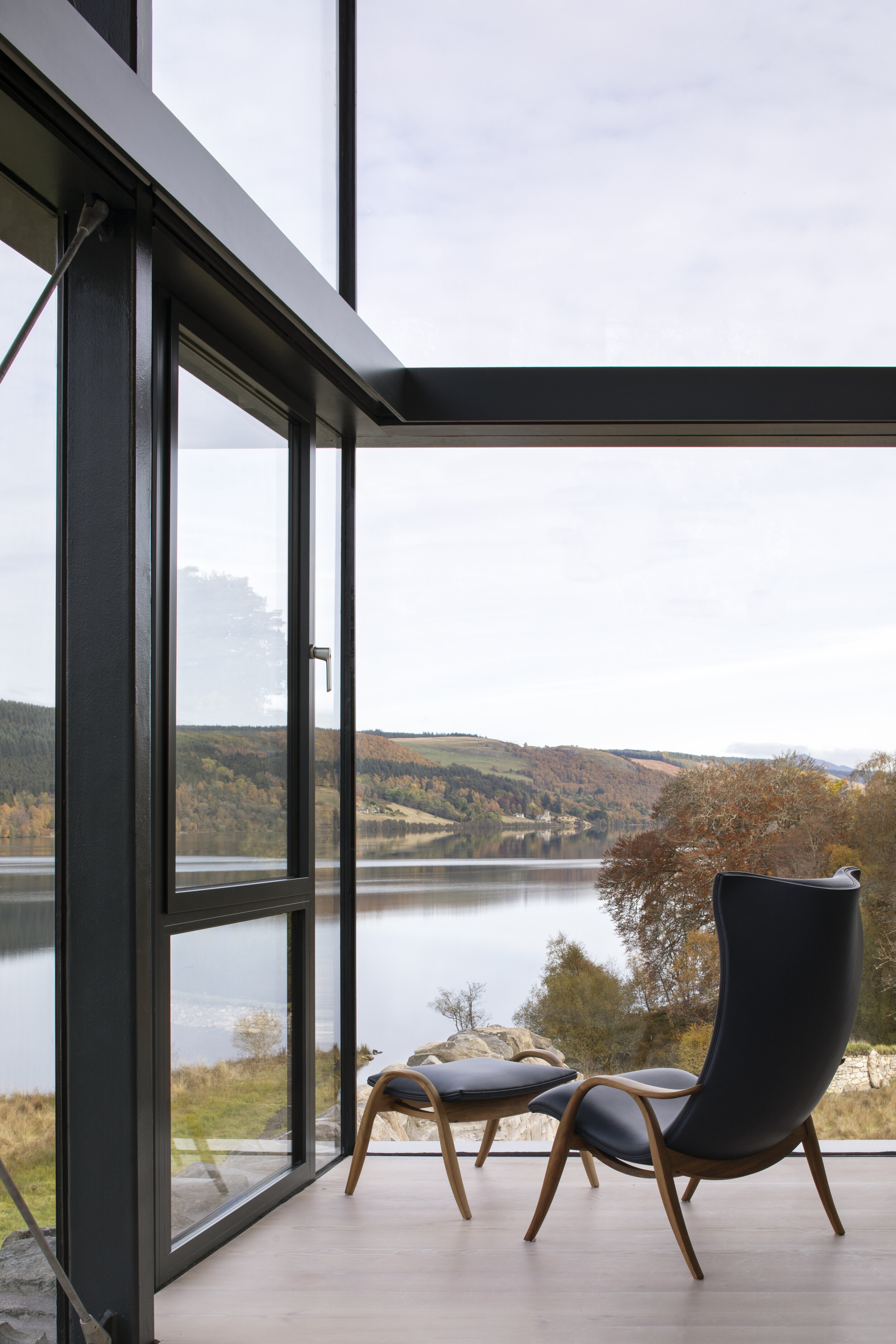
LOCH TUMMEL HOUSE
Carefully redesigned estate house and steading rich in Scottish history
Loch Tummel house sits at the feet of Schiehallion, gazing out along one of Scotland’s most iconic reservoirs. WT Architecture worked alongside an exceptional client and a team of talented designers and craftspeople to create the estate house and steading. The new house replaces a Victorian farmhouse and outbuildings on a site that has been an important place of settlement for many centuries. Buried into the hillside and set across three floors, the building contributes to the completion of a ruined walled garden fabled to have been abandoned by young men called up to fight in the Jacobite rebellions. Spaces are arranged between dramatic parallel walls of sawn Caithness stone and polished concrete, sheltering the house from blasts of Highland weather. At the building’s heart is a grand vaulted dining hall and although predominantly ‘open plan’, each space is clearly distinguished by changes in ceiling heights, lining materials and intensities of natural light.
Team
Client : Private Client
Structural Engineer : Narro Associates
Quantity Surveyor : McLeod & Aitken
Main contractor : 7even Construction Ltd.
Photography: Dapple Photography














