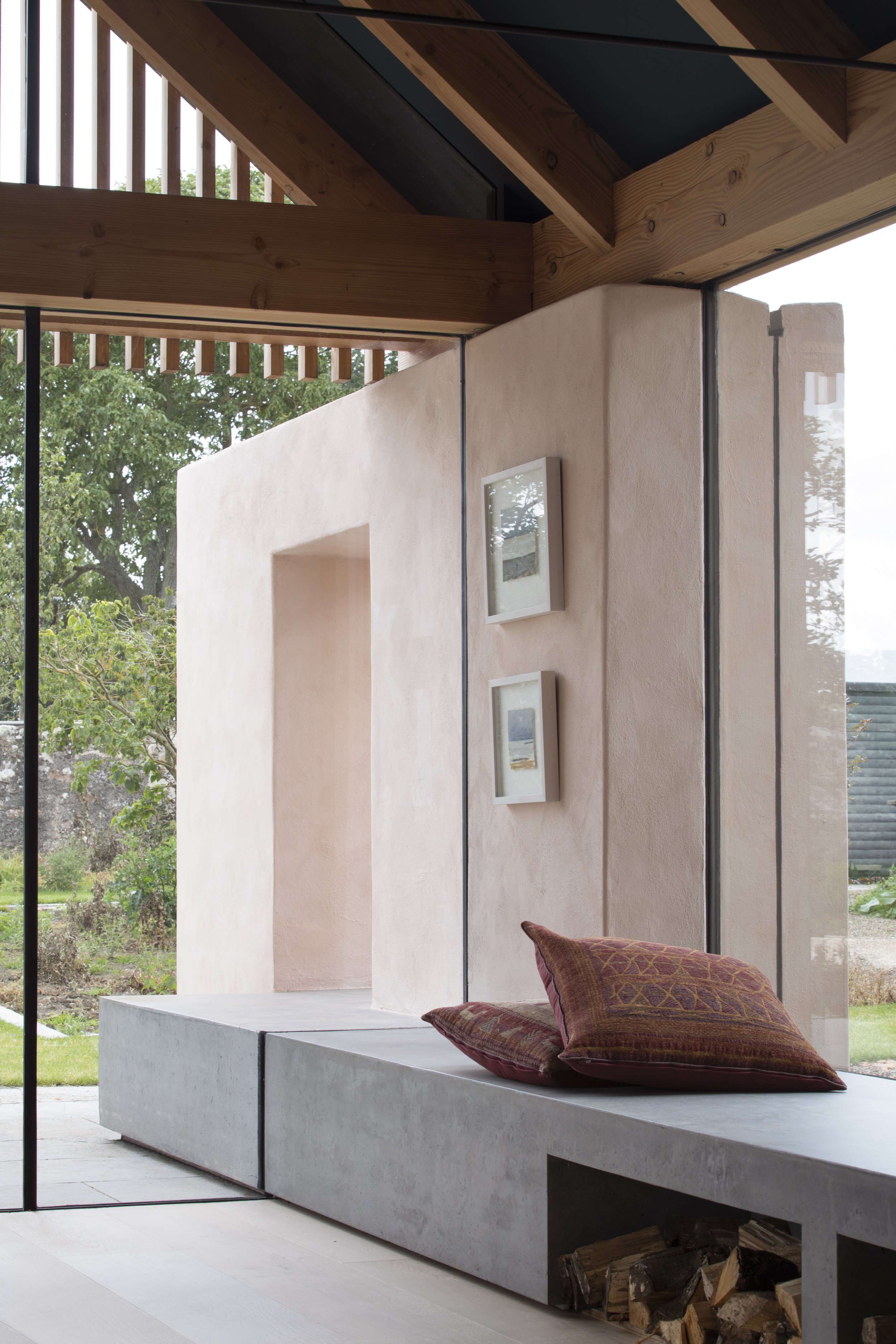
RENTON HALL
Newly transformed 200 year old country manor in East Lothian
Our client’s brief was to provide expanded living spaces alongside comprehensive restoration of the dilapidated 200-year old country manor to extend its life as a permanent home in the East Lothian countryside. The B-listed Georgian house was aggrandised in the early 19th century by the wealthy owner of the associated Rentonhall Tile Works (since demolished). Our spatial approach focused on creating generous spaces that embrace countryside living, with an open and welcoming kitchen at the heart. Whilst the historic manor plan is largely unchanged, a new wing of living and dining space is offset from the existing south gable to form a new courtyard. Equally at the south-western end of the extension, a discreet new rear hall is combined with new sanitary, utility, storage and plant spaces.
Team
Client: Private
Quantity Surveyor: Macleod & Aitken
Structural Engineers : Narro Associates
Landscape Design: Fiona Budden Garden Design
Contractor: William McNae & Son
Structural timber framing: Carpenter Oak
Photographs : Dapple Photography Leigh Simpson









