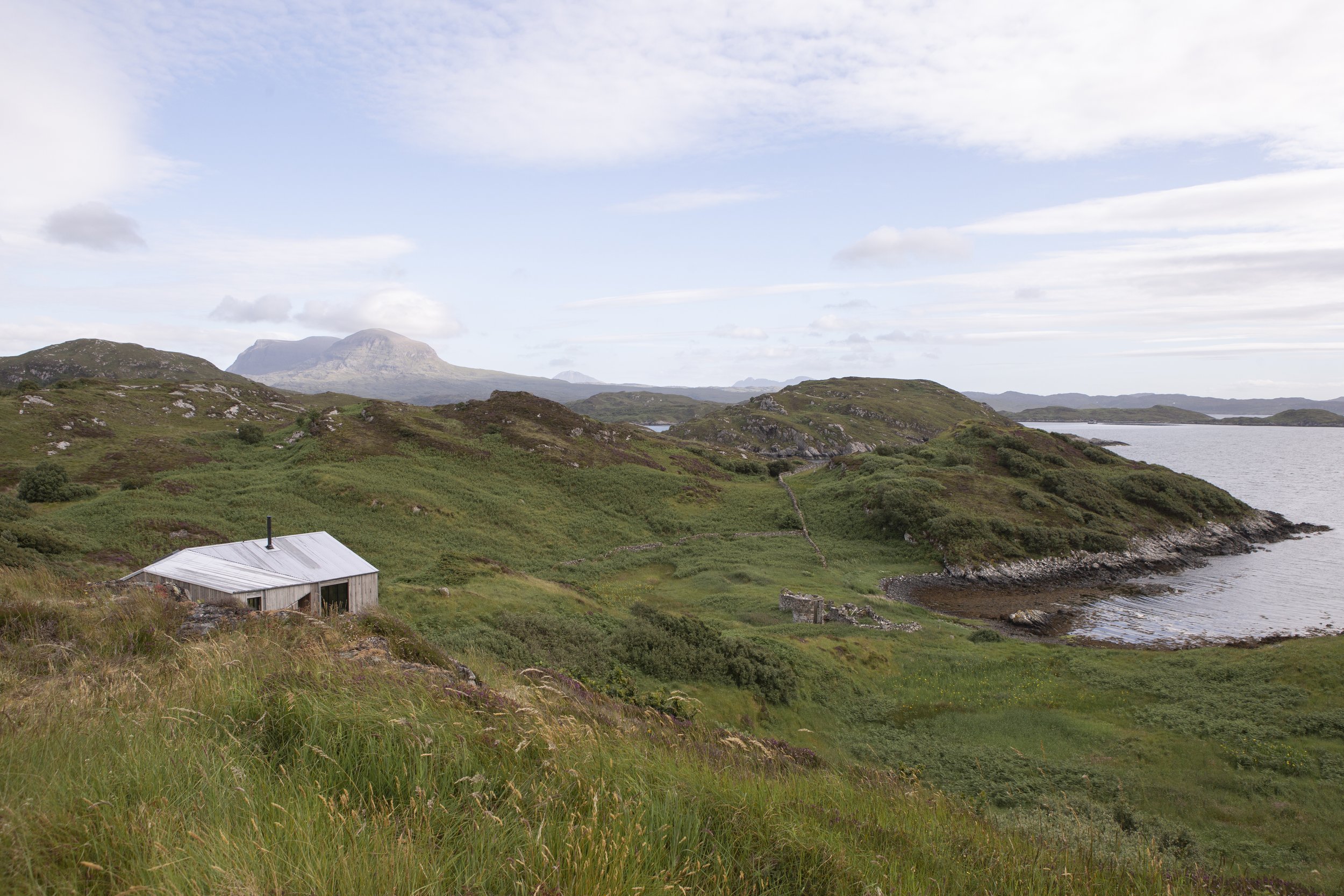
TAIGH NA COILLE
Sustainable design rooted in its landscape
Taigh na Coille - House of the Woods - is a new sustainable two-bedroom cabin on Sutherland’s wild Atlantic coastline. A core ambition of the project was to create a building that has minimal impact on the environment, achieves Passive House levels of insulation and uses low-carbon materials. The house is carefully nestled into the landscape with multiple views of the coastline and distant Isle of Lewis. Whilst the exterior form of the house plays on traditional typologies of Scottish and Northern European single-storey buildings, the geometry is faceted and streamlined to suit the terrain and prevailing winds, with open plan spaces and dramatic changes in ceiling heights achieved through sloped roof lines and floor levels. West Sutherland is an area of profound ecological and landscape value, designated as a National Nature Reserve, Site of Special Scientific Interest (SSSIs), Area of Conservation and National Scenic Area.
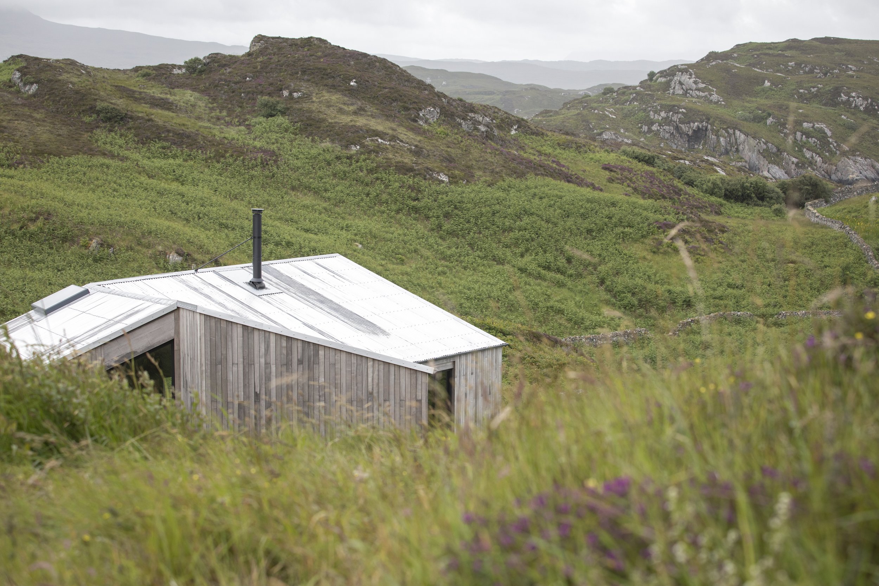
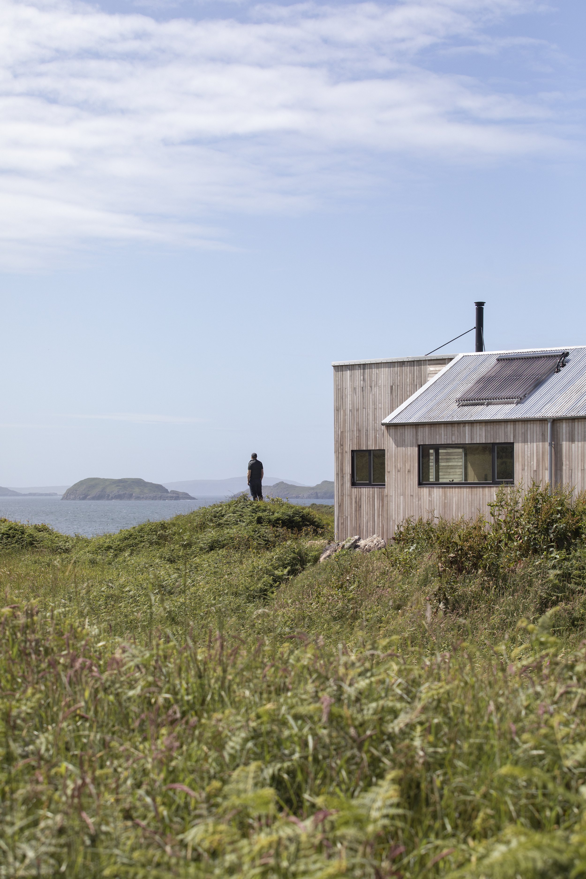
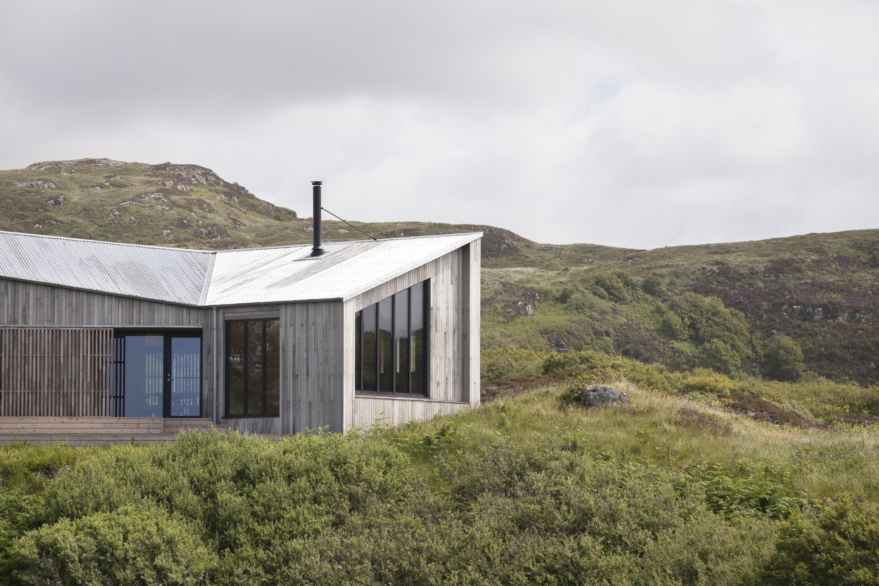

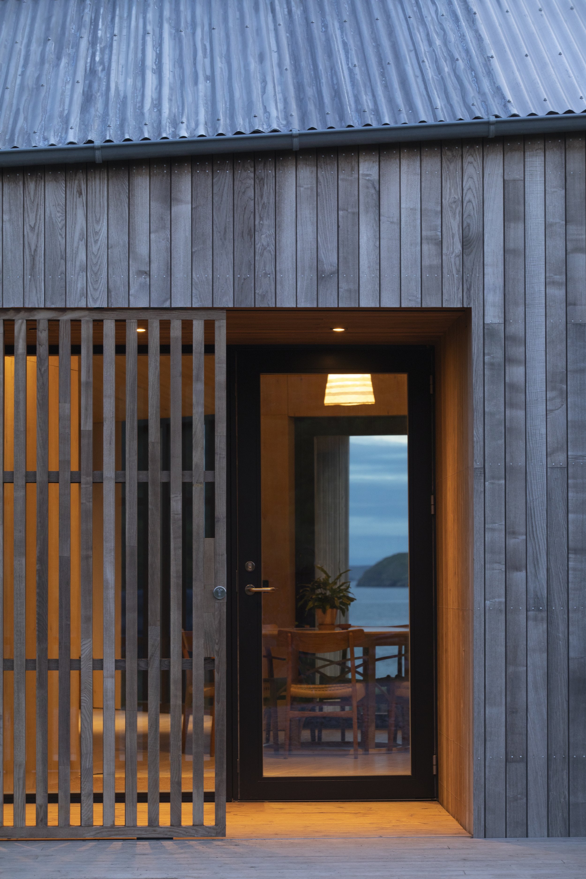







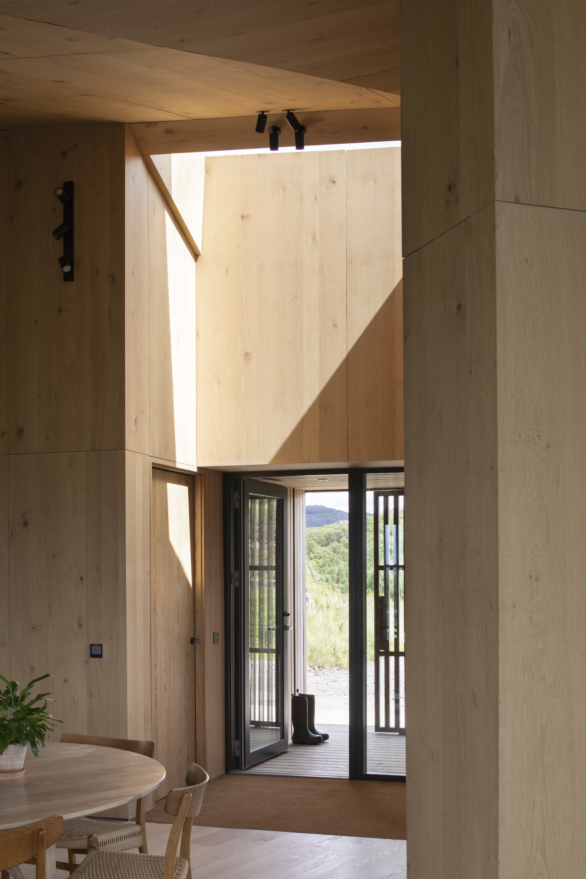
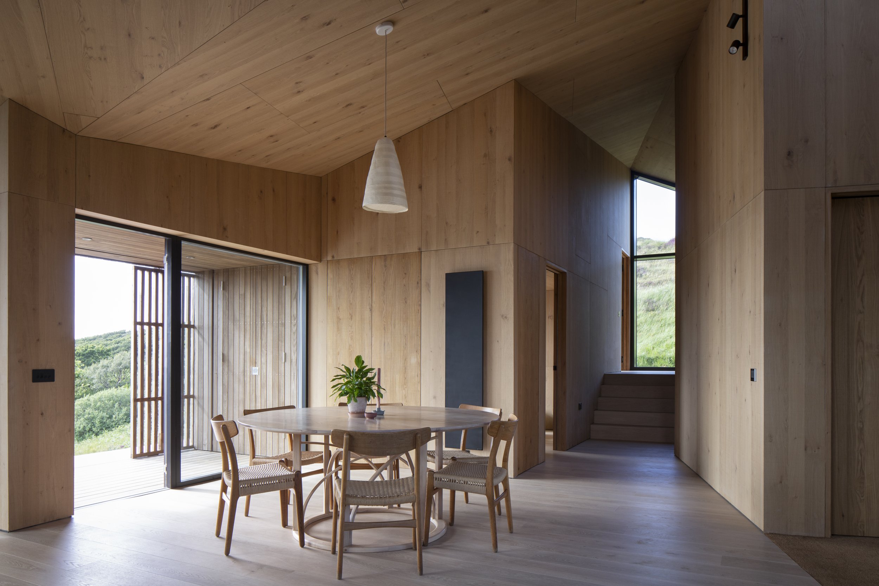

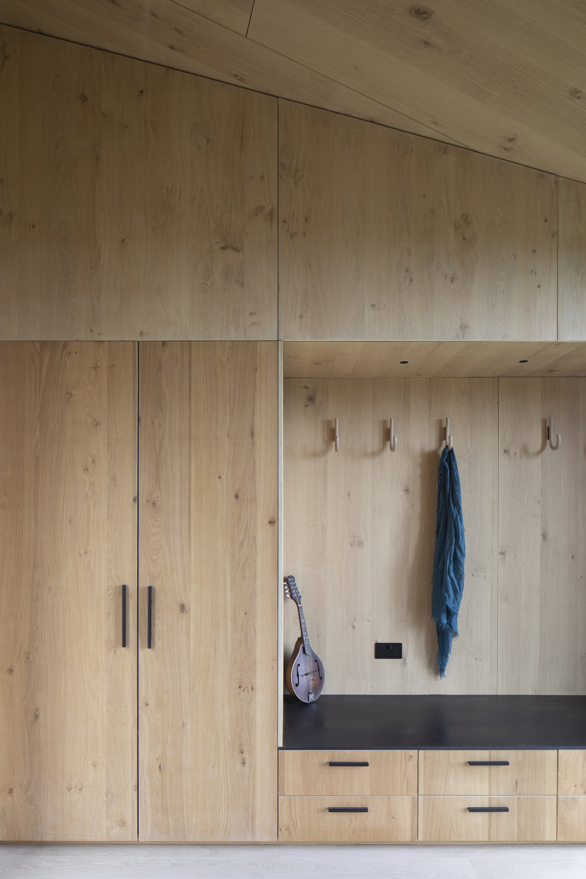
Team
Client : Private Client
Contractor : Spey Building & Joinery
Structural Engineers : Narro Associates
Photographs : Dapple Photography
