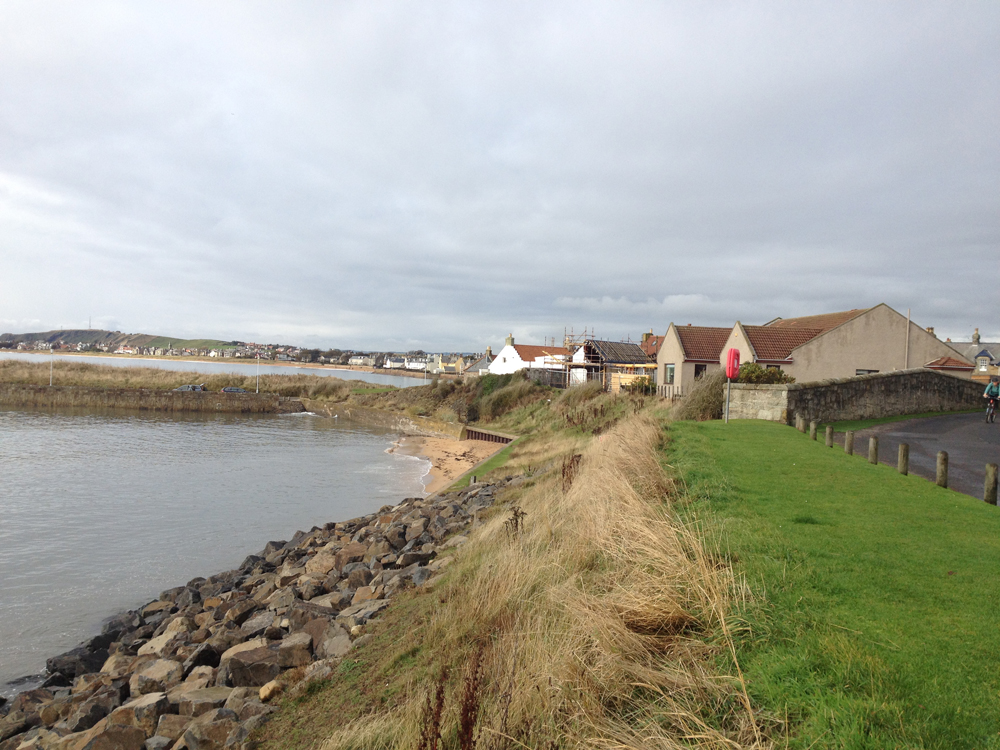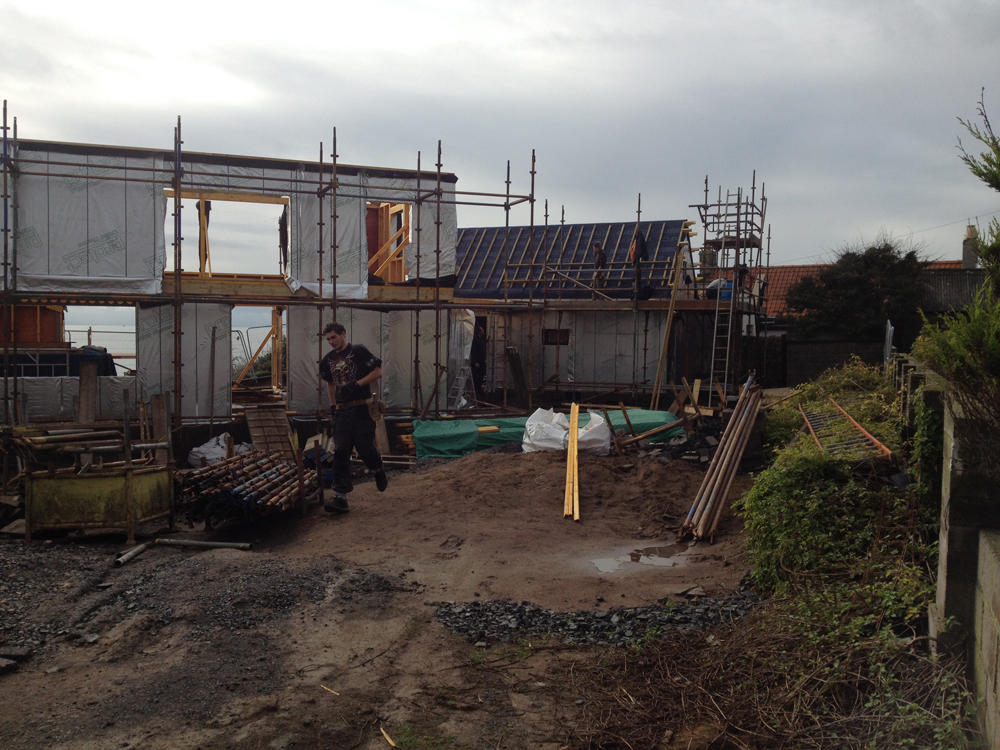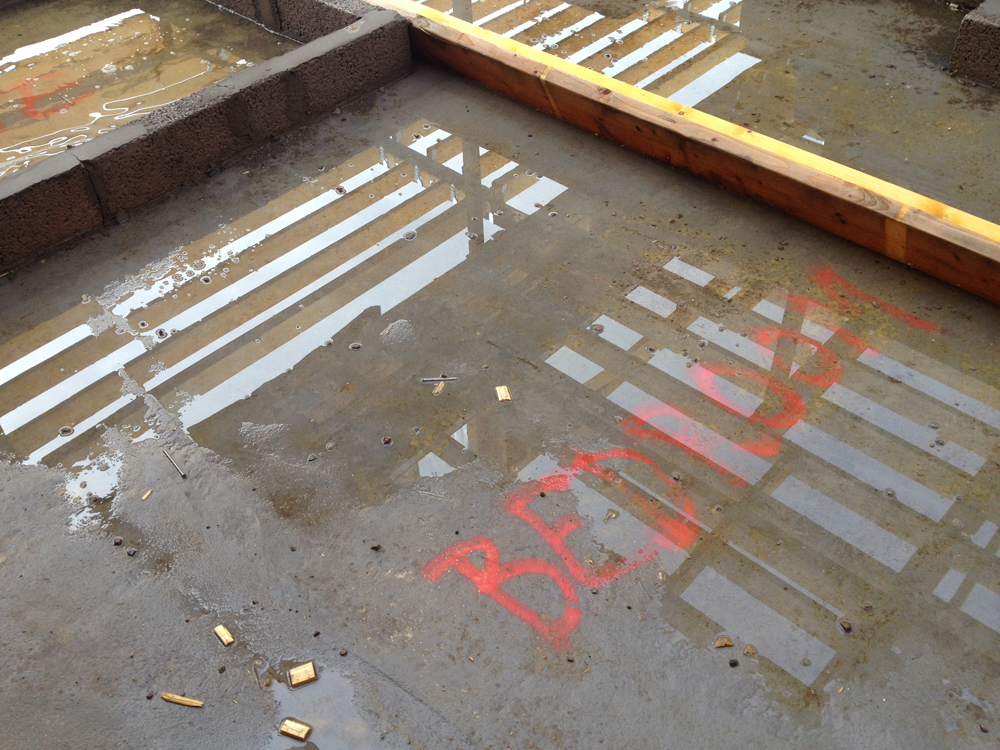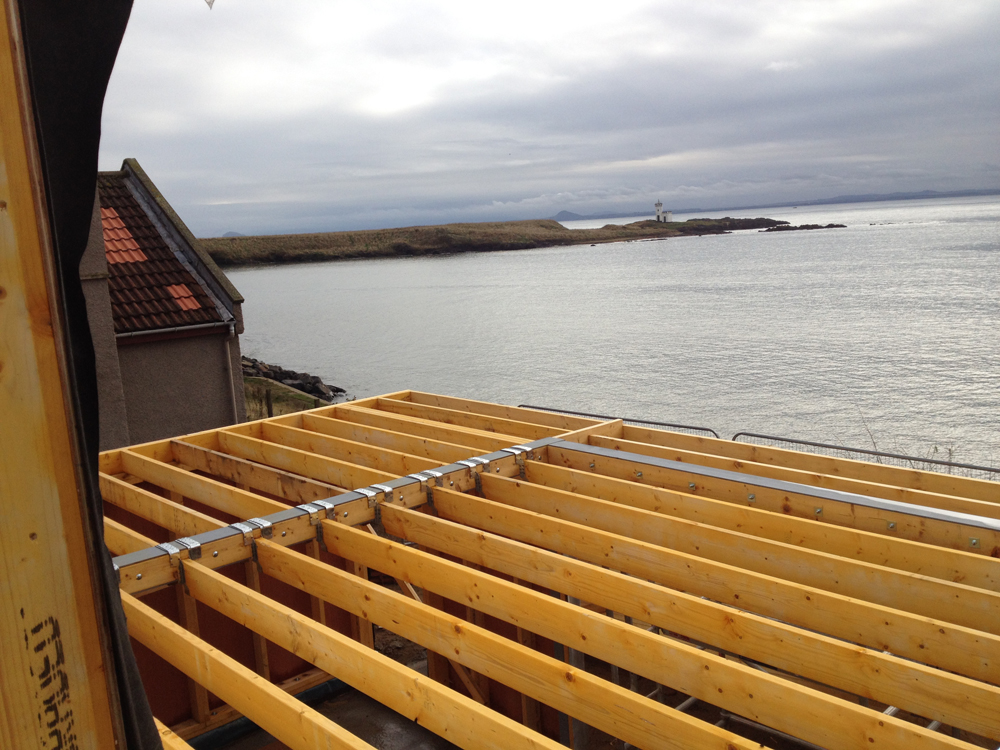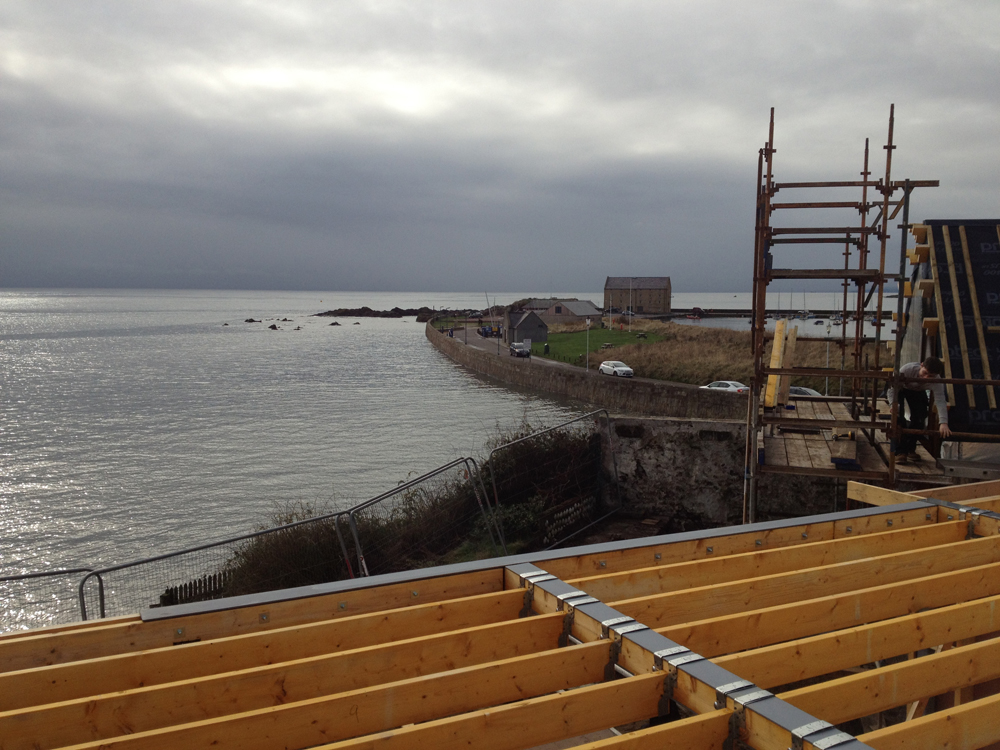Progress of the timber frame
The site viewed from along the headland, with the beach in front. The scale of the bothy blends comfortably with the surrounding houses.
The timber kit for the main house is now at first floor level, whilst the bothy structure is now complete with preparations being made for the zinc roof coverings and timber cladding.
The open plan ground floor containing kitchen, dining area, living area and snug, faces out towards the sea. On the right, our ‘Swiss cheese’ beam will remain exposed across the large kitchen window.
Blockwork underbuildings show the layout of the ground floor, aided by helpful reminders spray-painted onto the concrete slab. On the right, the interior of the bothy is starting to take on it’s intended cosy character.
Magnificent views from the first floor bedrooms out over the bay and across to southern Scotland on the other side of the Forth. The structure in the foreground is the single storey green roof over the living area.
Timber and aluminium formwork for the curved ridge and eaves details of the zinc roofs.

