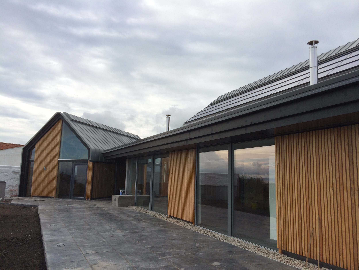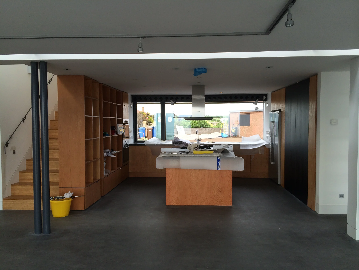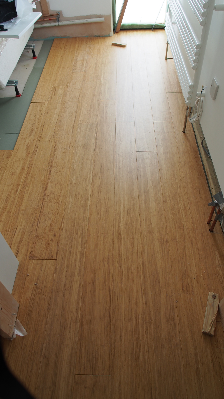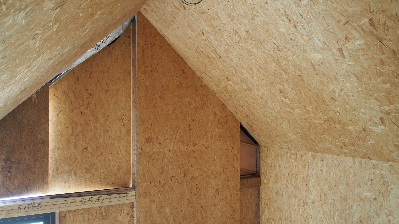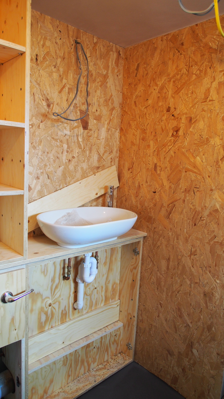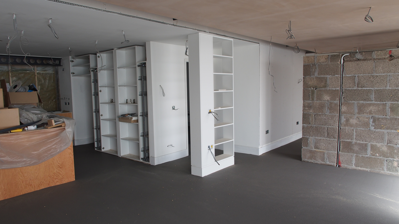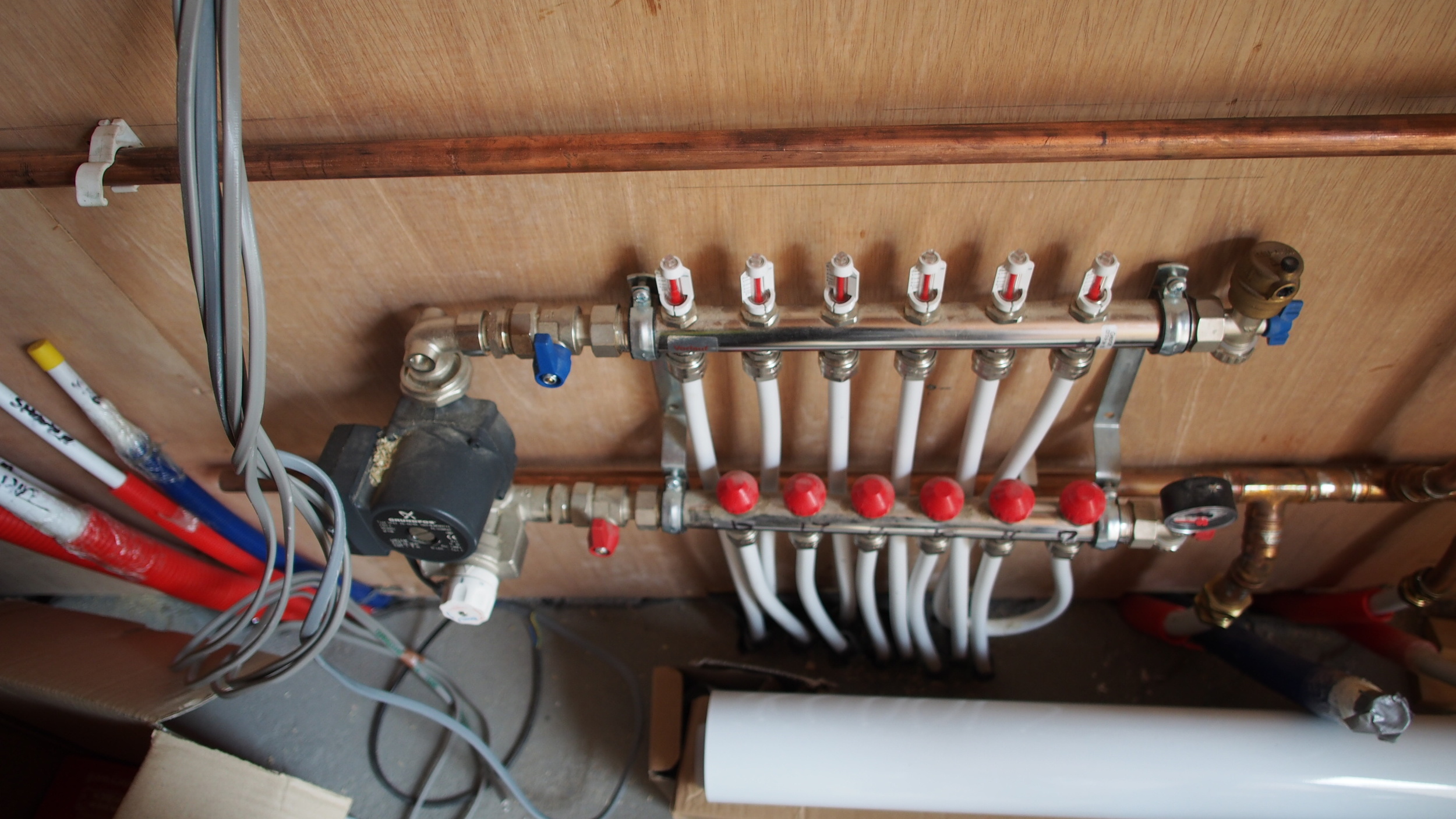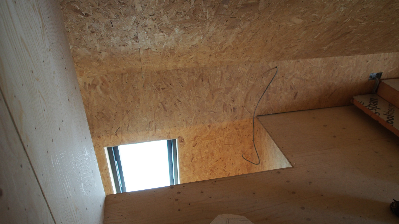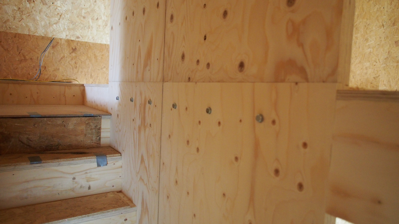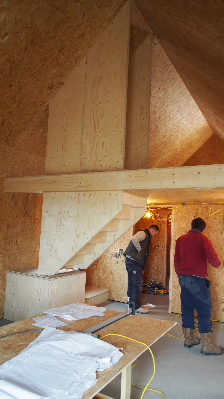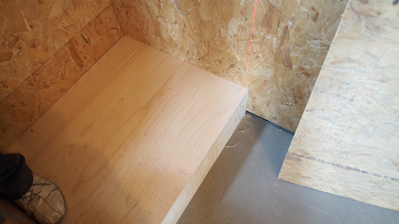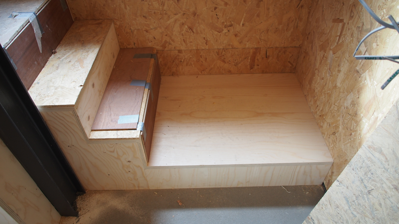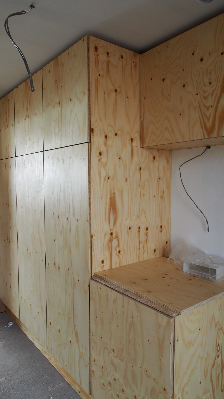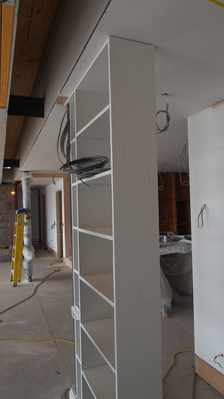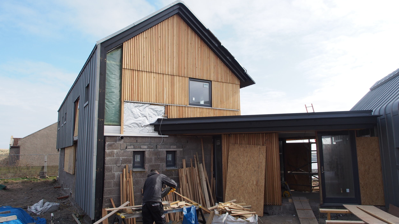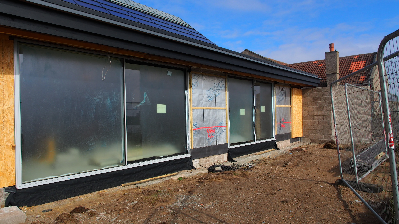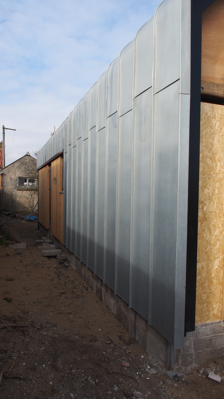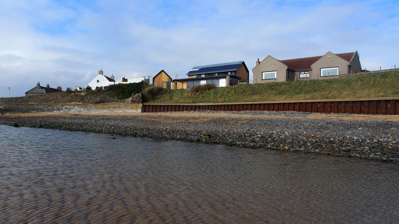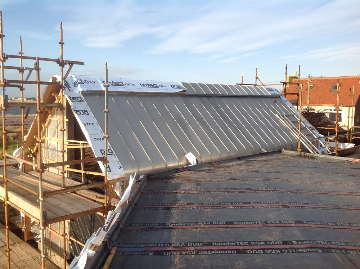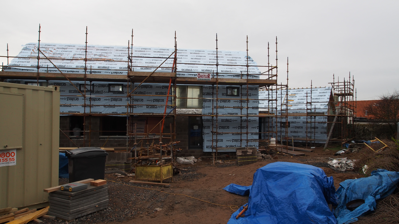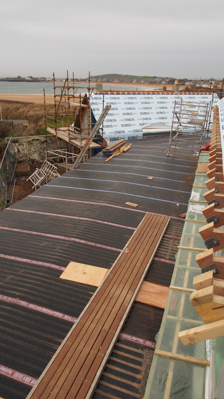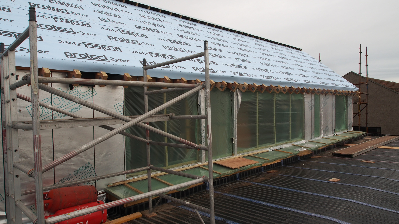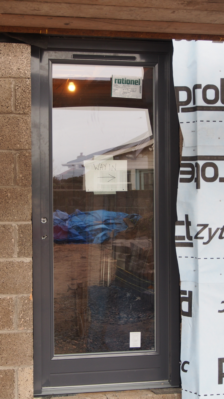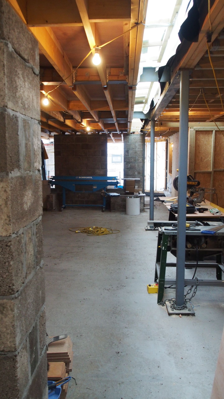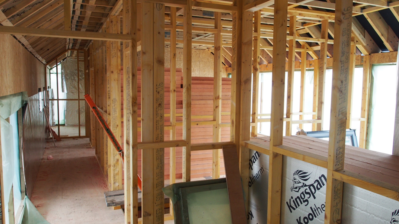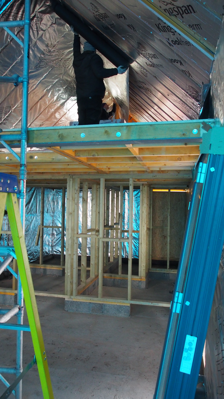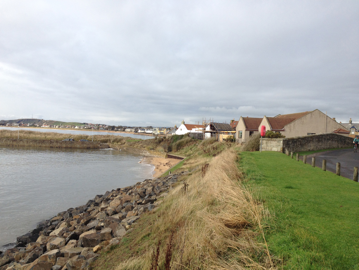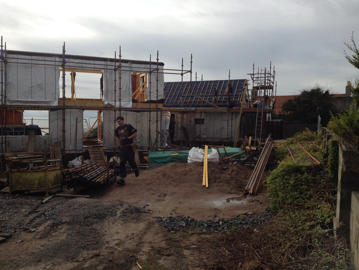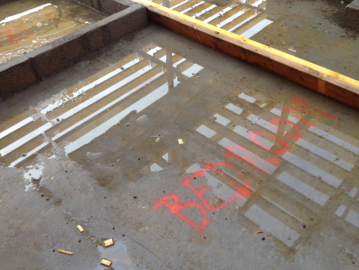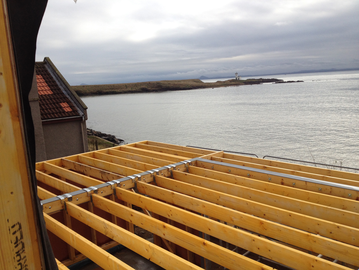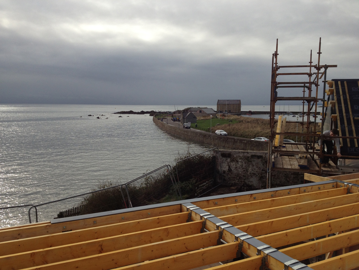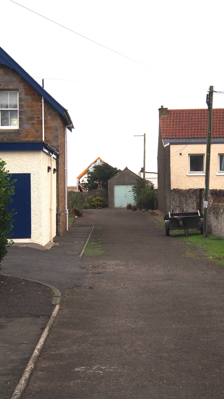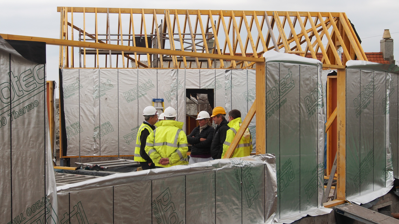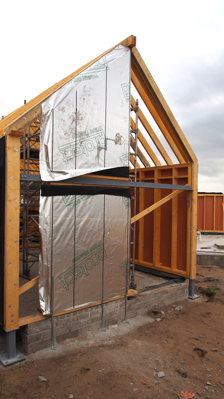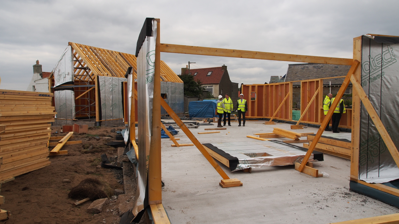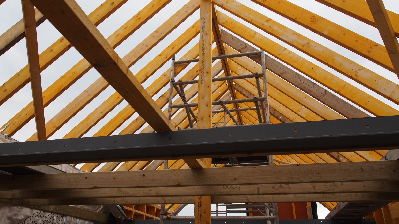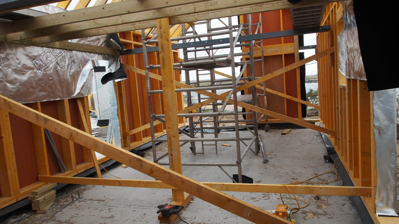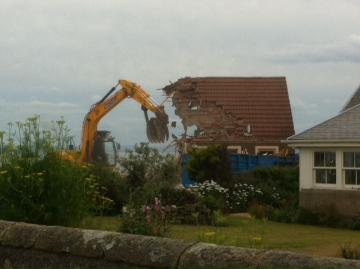Nearly there...!
Fabulous to see the finishing touches being applied to our house in Elie, Fife.
Applying the zinc
Stunning craftsmanship in the execution of the zinc roof and facade.
A remarkable transformation as the building is sheathed in natural zinc. The craftsmanship being executed by the zinc guys is stunning, and is really showing off the beautiful curved ridge and eaves details. The execution of details around the hidden gutters and windows is also superb.
As well as the roofs, areas of the building’s facade are draped in zinc cladding that folds down from the roof plane.
First fix plumbing has gone in, including the underfloor heating system, allowing the floor screeds to be poured. The external skin is fully insulated and ready to receive internal linings, and all internal partitions are complete.
Installation of the windows and doors
Wrapping the building up for Christmas
Wrapping the building up for Christmas, the white membrane shows the extent of the zinc roofs and facades. On the far right, the curved, ventilated ridge is now more identifiable. The green roof is waterproofed, and the building is ready for the large areas of fixed glazing to be installed in the new year.
The proprietary windows and doors have been delivered and are being installed. The first floor of the main house has now been partitioned into its three bedrooms and two bathrooms. Meanwhile, the bothy remains ahead, with the external envelope fully insulated and sealed.
Partitioning and insulating
An almost complete external envelope.
The green roof above the living room is now complete, and work is well underway on internal partitioning and insulating the external envelope.
External structure is complete
Nearly ready for wall coverings and roof work.
External structures now complete, the form of overall form of the building is starting to become more visible from the nearby headlands and beach.
Views looking west across the single storey green roof towards the bothy and the main house viewed from the seaward terrace area.
Work will soon start on the roof and wall coverings to the whole house. The dazzling silver breather paper on the walls will soon be covered by a mix of timber and zinc cladding. The zinc roofs feature curved ridge and eaves details, and a bank of PV panels on the seaward side.
Progress of the timber frame
The 'bothy' is also complete.
The site viewed from along the headland, with the beach in front. The scale of the bothy blends comfortably with the surrounding houses.
The timber kit for the main house is now at first floor level, whilst the bothy structure is now complete with preparations being made for the zinc roof coverings and timber cladding.
The open plan ground floor containing kitchen, dining area, living area and snug, faces out towards the sea. On the right, our ‘Swiss cheese’ beam will remain exposed across the large kitchen window.
Blockwork underbuildings show the layout of the ground floor, aided by helpful reminders spray-painted onto the concrete slab. On the right, the interior of the bothy is starting to take on it’s intended cosy character.
Magnificent views from the first floor bedrooms out over the bay and across to southern Scotland on the other side of the Forth. The structure in the foreground is the single storey green roof over the living area.
Timber and aluminium formwork for the curved ridge and eaves details of the zinc roofs.
Work moves quickly forward.
The timber frames are erected.
First WTA visit to site in early autumn, and there has been some marked progress since the initial ground works. The excavation, underground drainage and foundations were completed in early September. The most striking leap forwards is the ‘bothy’, the framing and roof of which are complete.
Work to the main house external walls has begun, with the completed bothy structure visible in the background. The right hand image shows the interior of the bothy. We expect that by next month all of the main structure will be complete, with the aim to get the building weathertight before winter sets in.
Demolition of the bungaloid
The site is cleared ready for the new build.
Bye, bye, bungalow! Demolition of the existing house and clearing of the site is swiftly carried out in mid-summer.
Spring 2012
An incredible site.
As existing.
An ugly bungaloid, but sat on an incredible beach-front site.




