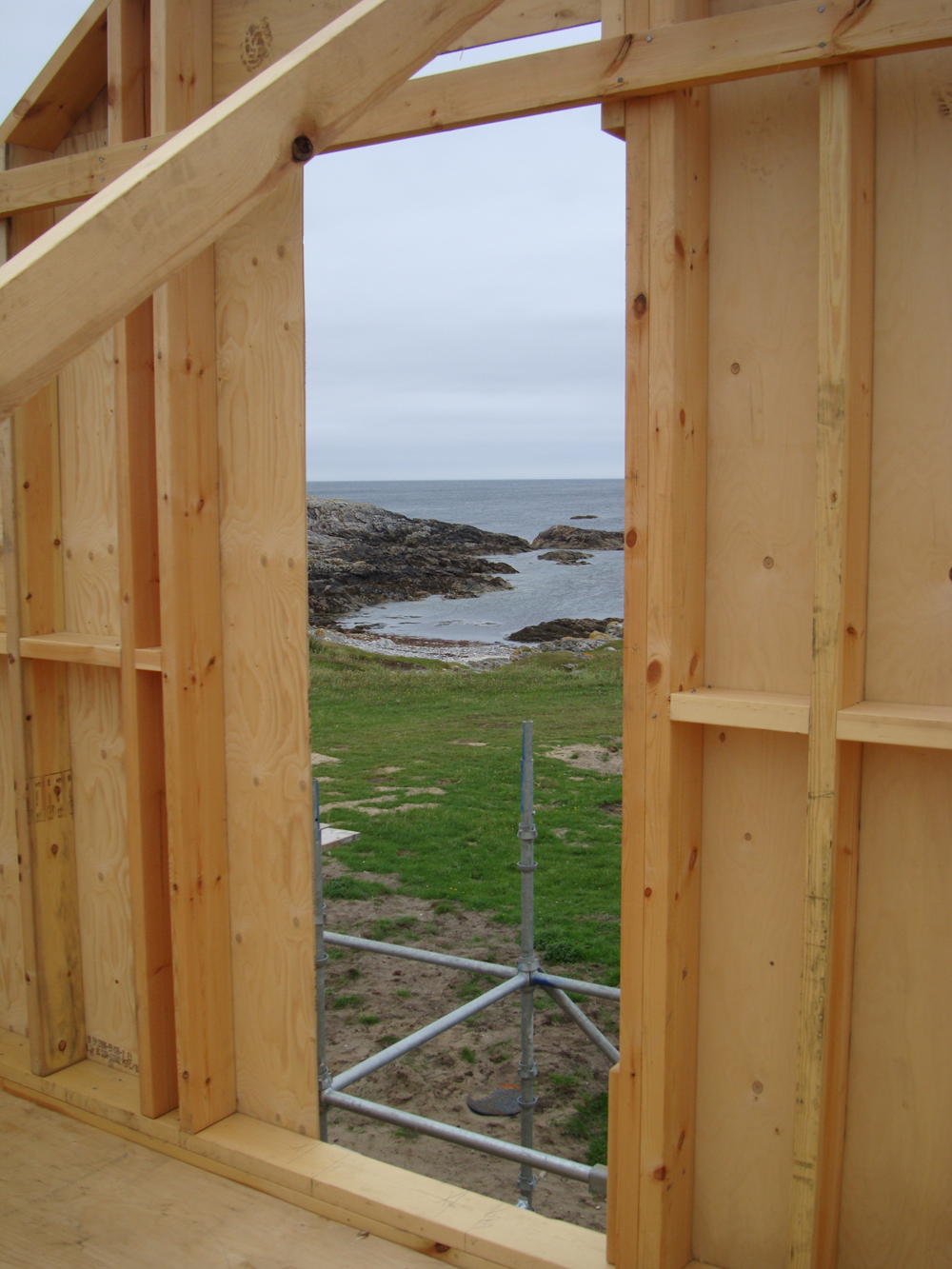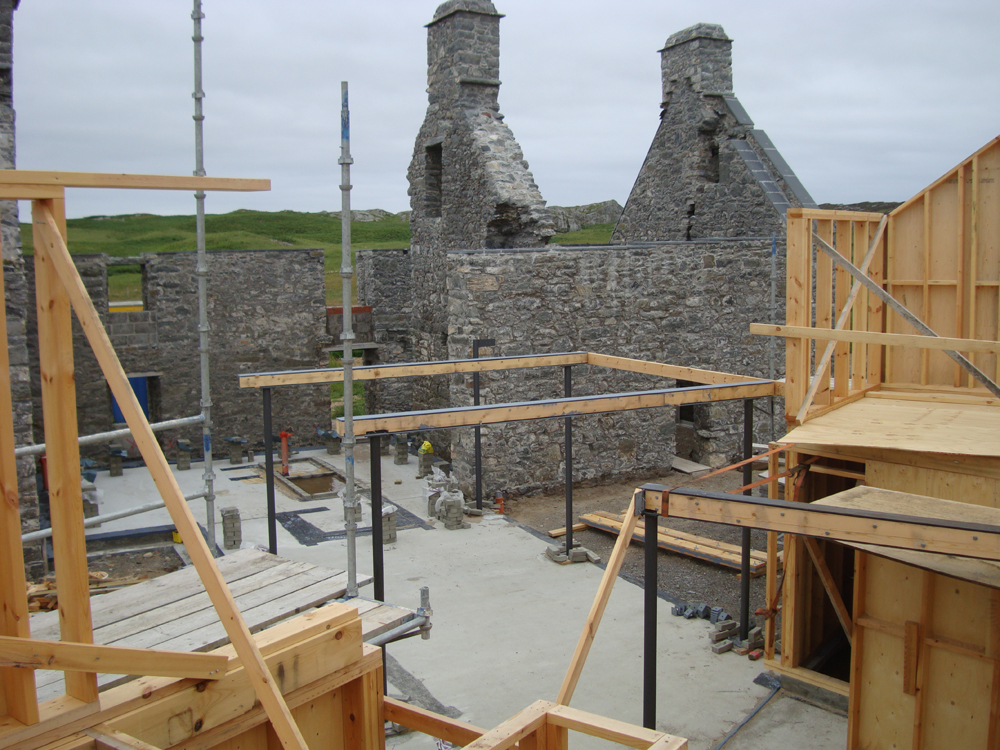August 2009
The first floor frame continues.
You can begin to see the spatial configuration of the whole project with the view down onto the central link area and ruin from the new first floor.
The roof starts to go on. A thick stone wall will tie this isolated looking wing into the landscape.
The roof carcassing is also going up on the central link section of the building.
Views from the roof and of newly enclosed interior spaces.
The main structure of the west wing largely complete and ready to receive its waterproof builder paper.
The tooth/turret which links the new structures into the old is built in masonry and will be rendered in smooth white plaster. It will enclose the larder, WC, store, ensuite and an office at the top.
















