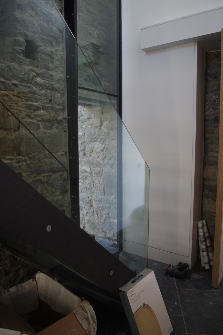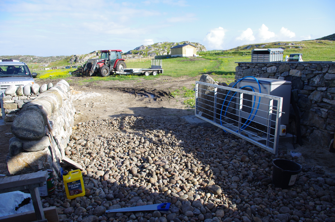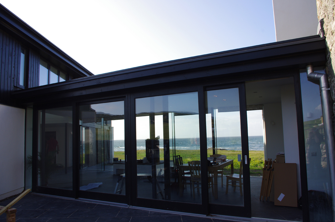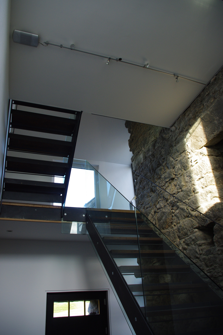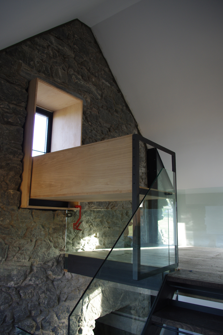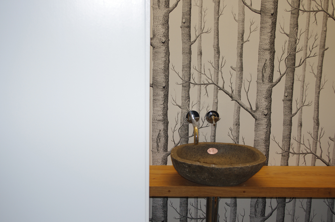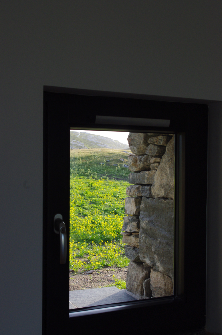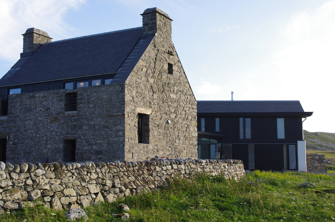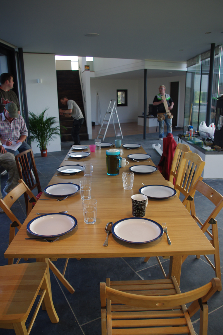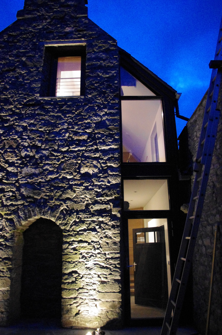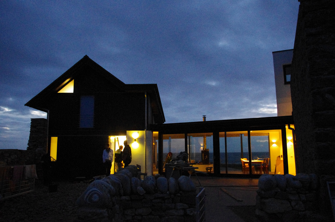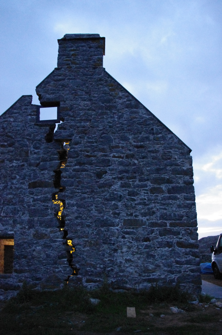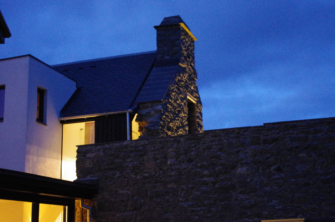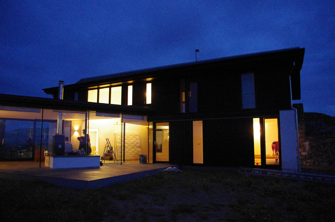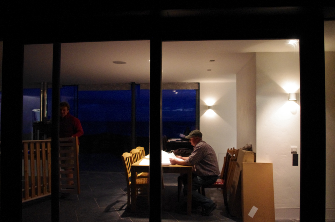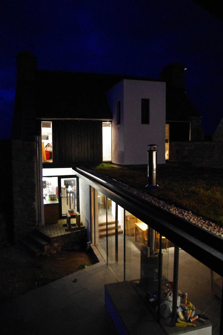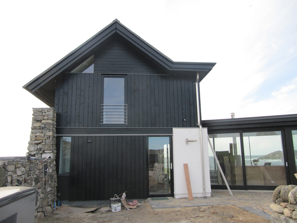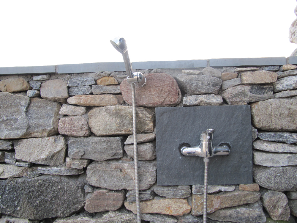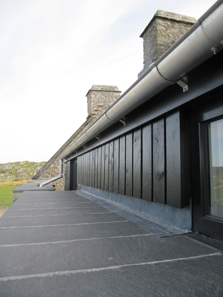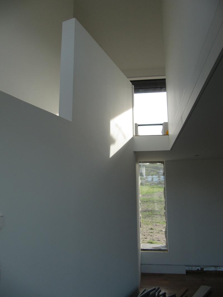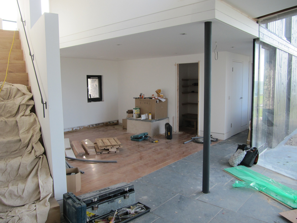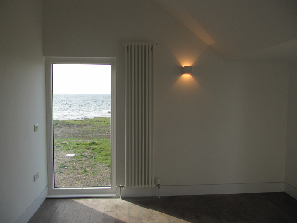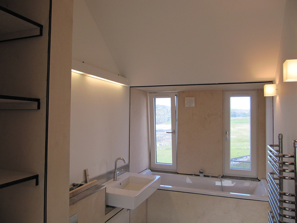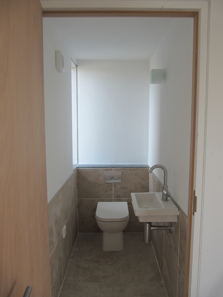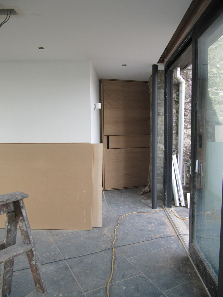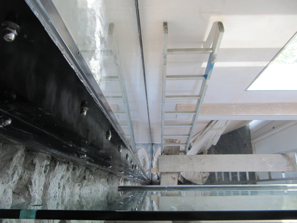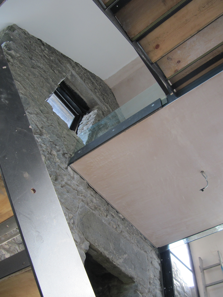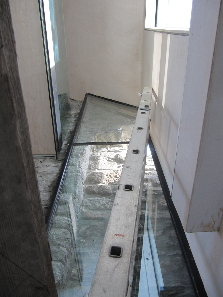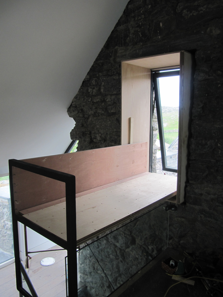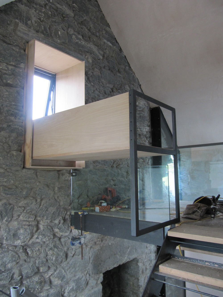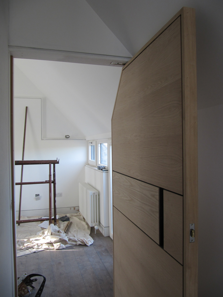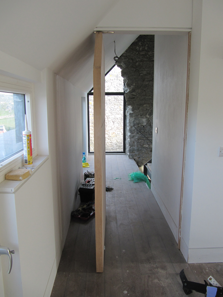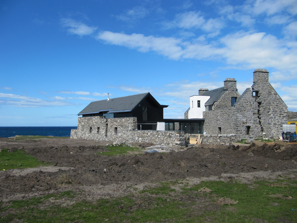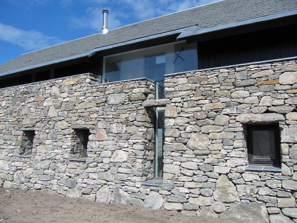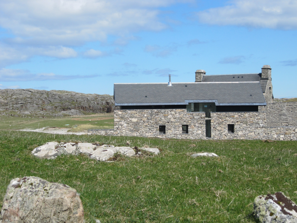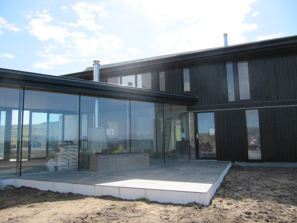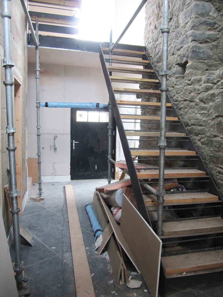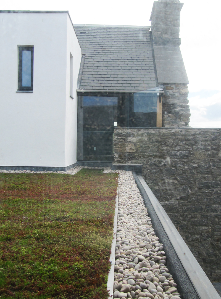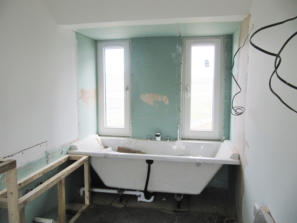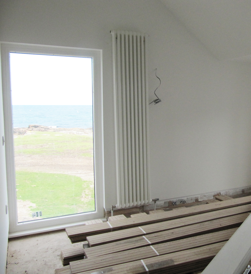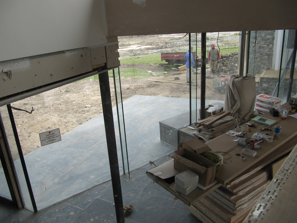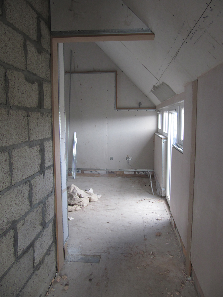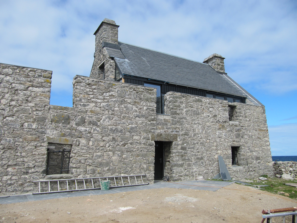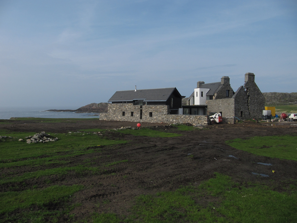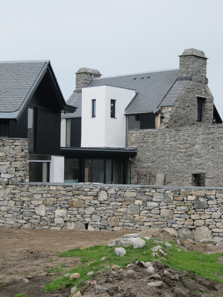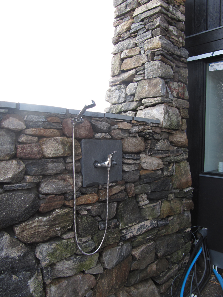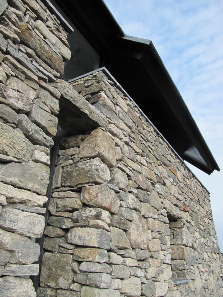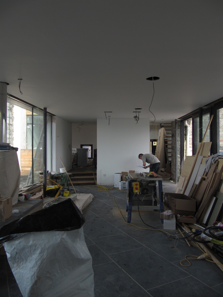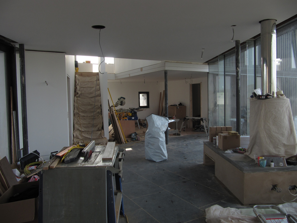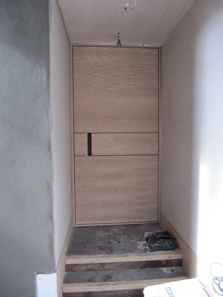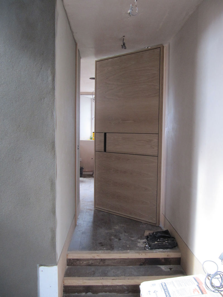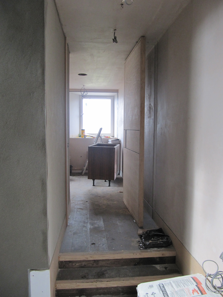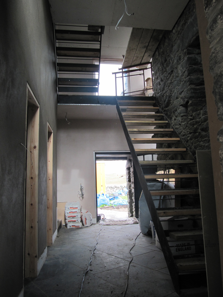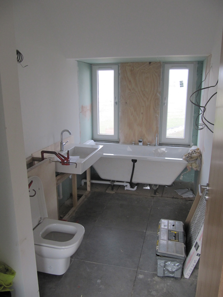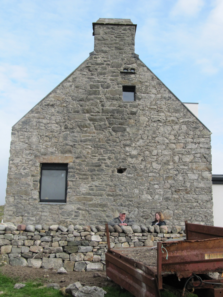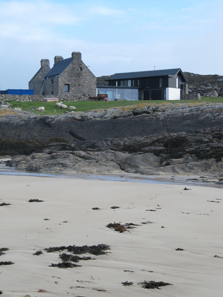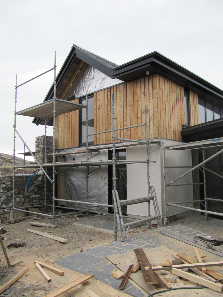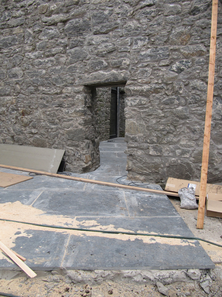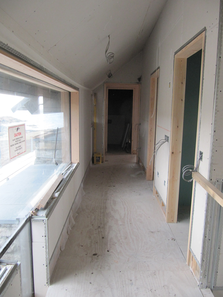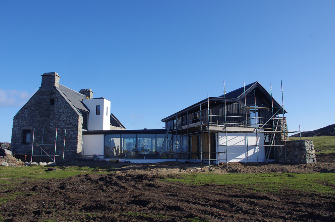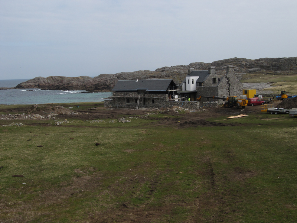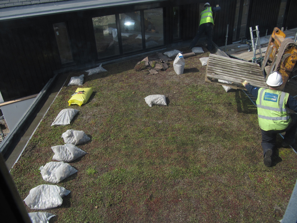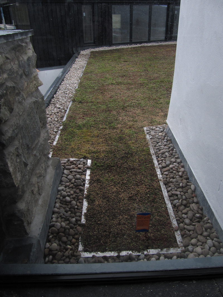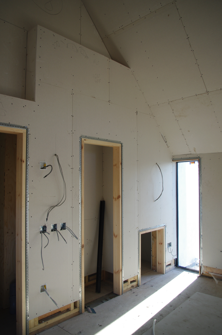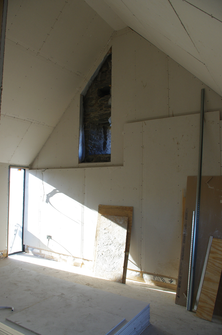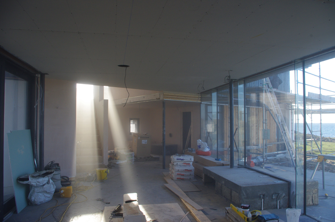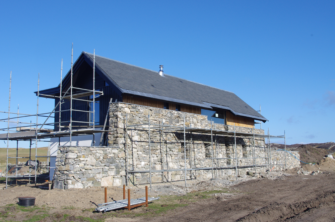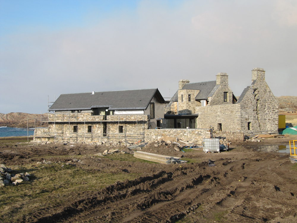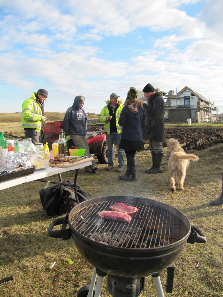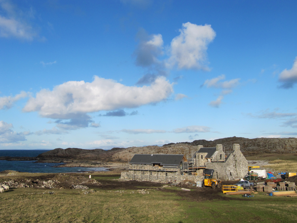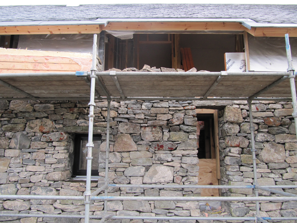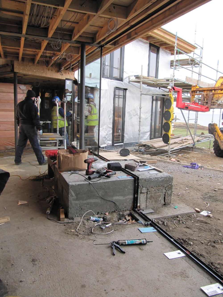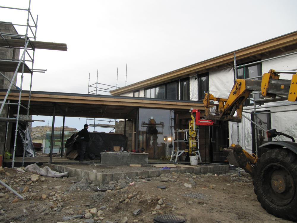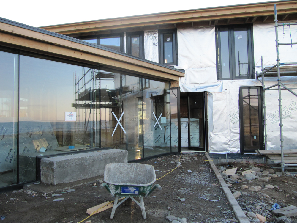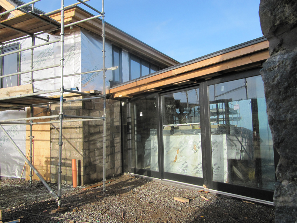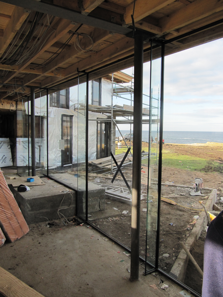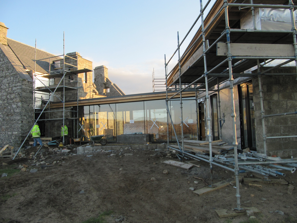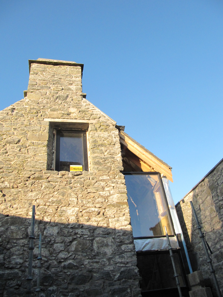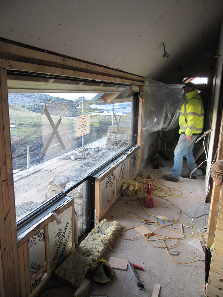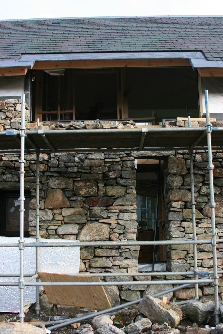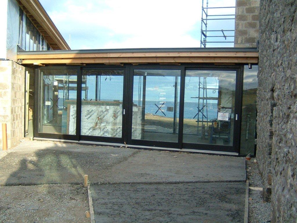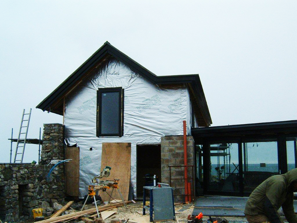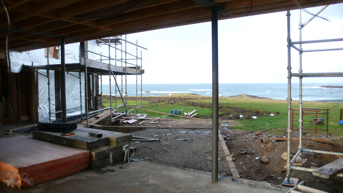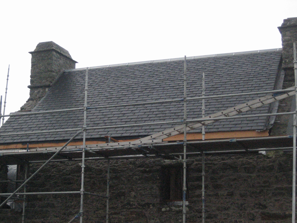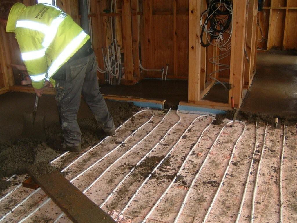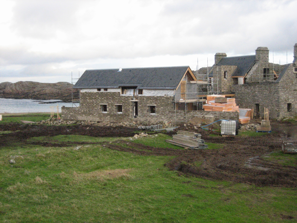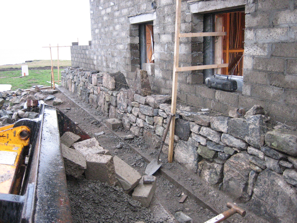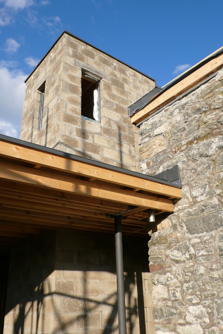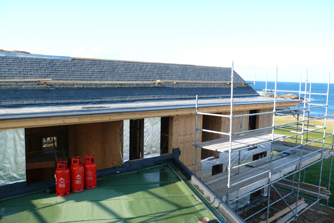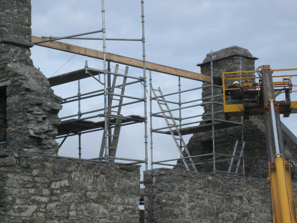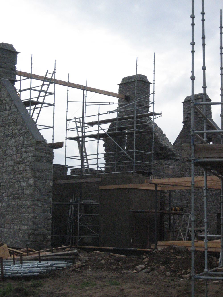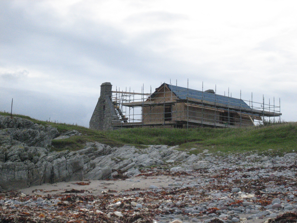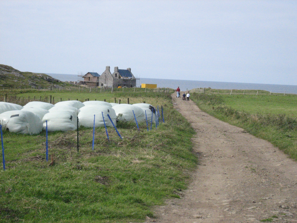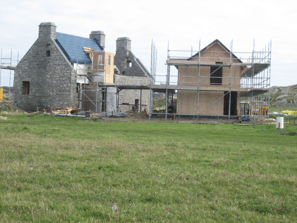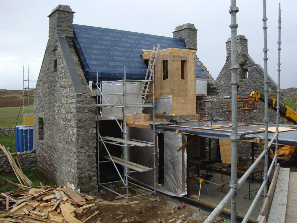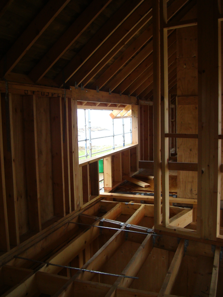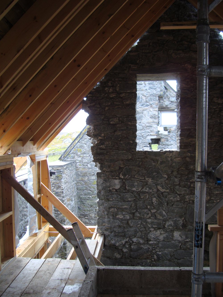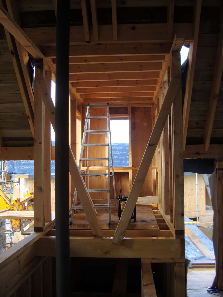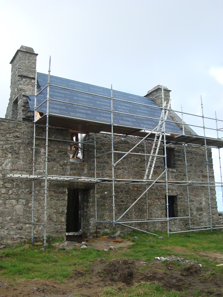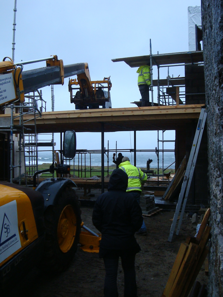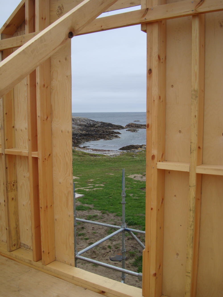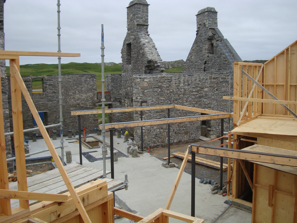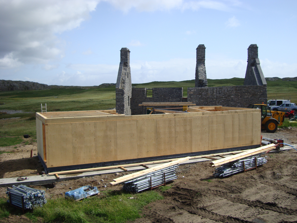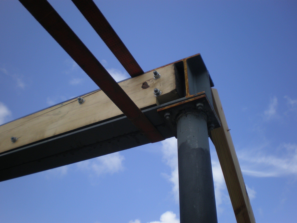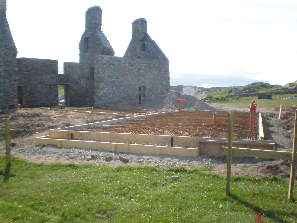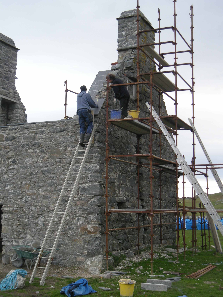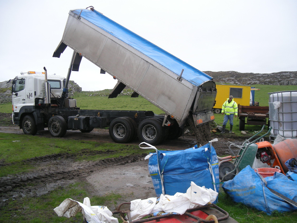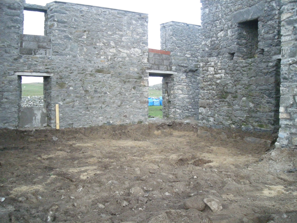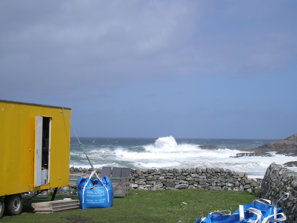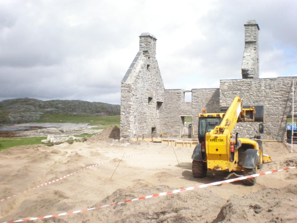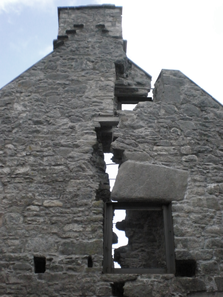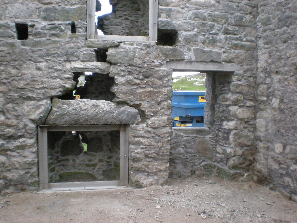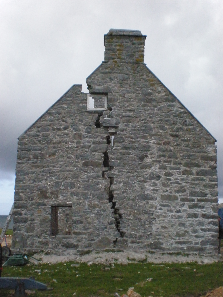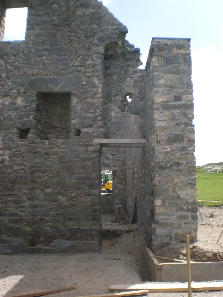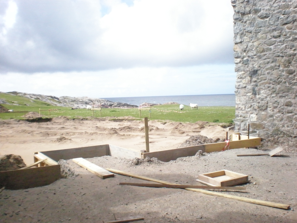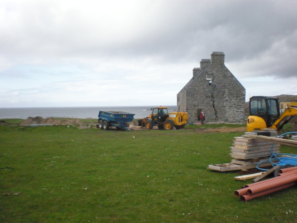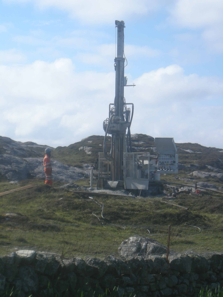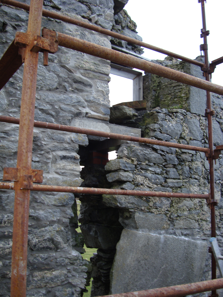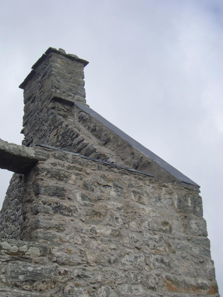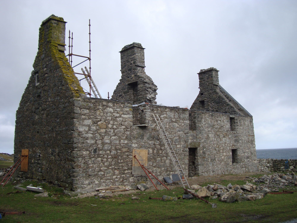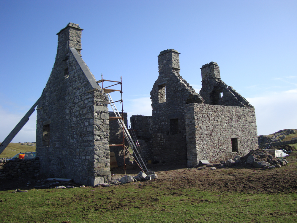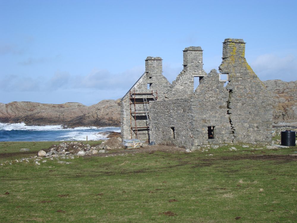July 2010
The White House is becoming occupied!
The clients move in on 5th July and the builders move out.
Views of the main stair with it's glass balustrade, ground floor WC in the 'tooth' off the main hall, and from the snug where the vegetation returns to the mach air.
There is also new lighting in the courtyard.
June 2010
Glazing to the raggedy 'ruin' edge and it's 'Eyrie' are installed.
The site has been largely cleared up and balustrades and rainwater pipes are installed.
The outside 'beach' shower and the view along the top of the original walls from the Juliette balcony in the ruin.
The glass and steel balustrading at the top of new wing stair is installed, and then a view looking down the new wing stair to the living area which is still being used as a wood working area.
The 'Snug' area under the west wing stair will be lined with cherry-faced panelling which is being made off site and will be installed in a few week's time.
The master bedroom is pretty much complete and the main family bathroom is awaiting it's mirror above the basin.
Also shown is the wet entrance WC in the new west wing.
Looking towards the pivoting door that leads from the living area to the main hall in the ruin.
Looking up towards the 'Eyrie' at the top of the main entrance hall where the glazed balustrading is being installed.
The glazed seal to the raggedy ruin edge of the central ruin gable is approximately 6m high.
The glazed seal from below, with the Eyrie on the left.
The seat to the Eyrie is installed (yet to have its oak laminate facing). From this window you can get a view up the approach track and down into the roofless courtyard part of the ruin.
Views looking into the main first floor bedroom in the ruin and back from the bedroom to the landing over the entrance hallway, it's windows overlooking the roofless courtyard.
May 2010
Interior works make great progress and the sedum starts to flower.
The ground has been re-levelled and the general tidy up should allow the grass to grow back through the spring.
The west wall is finished!
The stove has been installed on the hearth plinth in the link section, the front door is now in, and finishes have started in the hallway. This space is likely to be one of the last to be completed as Spey back themselves out the door, so to speak.
The heat exchange gubbins, which is connected into the external air to water heat exchange unit. This heats the water and the underfloor heating throughout the ground floor, as well as a separate heating circuit with radiators on the first floor. The system is provided by 'Ecoliving'.
Shown is the view from the south bedroom towards the 'ruin' and you can see that the sedums are starting to flower.
The main family bathroom takes shape. The windows overlook the sedum roof on the link section, and give views out to the sea. One of the main bedrooms in the west (new) wing is also almost complete. The oak flooring is about to go down.
Also shown is the first floor bedroom in the 'ruin'. A range of windows peeks out over the original walls, and a door leads out onto a Juliette balcony in the depth of the original window opening.
The front door will remain black. View from the front garden with the Juliette balcony on the right.
Calm day as the fog slips away.
An outside shower for post beach/farm hosing down!
The living room receives its first coat of paint and an oak pivot door to the kitchen is installed. The living spaces are largely open plan but can be separated from the high hall space with pivot doors like this one.
The hallway is plastered and the main bathroom is being fitted out further.
Glazing is now in the high gable window and the two tiny doocot openings above it. There was internal access to the doocot for egg extract. We don't suppose such a small doocot produced a feast of eggs!
And as seen from the beach.
April 2010
The scaffolding is (almost) all down.
Here, larch cladding on the new wing and the top render coat to the study 'tooth' can be seen. The larch is Scottish which is knottier than Siberian larch but a more sustainable material. In this case the knots are not an issue as the boards will be stained black.
The corner where the link building meets the main new wing. That 'look-no-hands' and 'inside-outside' feeling, and the view from the kitchen towards the new wing.
There are new windows in the new windows in the original ruin.
Paving in the courtyard between the new and old buildings runs parallel to the new wing and runs on this angle right into the inner ruin courtyard.
The west wing stair well, with the snug adjacent to it and the west wing gallery, ready for plastering.
The upper gallery in the ruin. The steelwork will support a window seat which will run into the gable window, overlooking the ruin courtyard.
The painters have arrived and the weather obliges. Black and white applied.
There is now mainly landscaping left when looking from the south west.
The sedum roof on the link section. The sedums are very similar to those growing on the site already and are drought and wind resistant. Under the sedum mat there is a drainage layer which stops them getting waterlogged, and mimics the sandy or rocky ground these plants would normally grow in.
The joint over the snug is one of the most complicated bits of the building where many different structures come together and overlap over the glazed corner. To complicate things further there is a movement joint across this corner which allows the different sections of the building to settle differently from each other on the potentially unstable ground. The section of building in the background of this photo may settle more than the glazed section in the foreground, as the two storey section of the building is heavier than the single storey link.
This photo is also a demonstration of why there is a tall T-shaped window in the big west wall. The mid afternoon sun comes deep into the living room.
Staining the boards black is one of the last jobs to the west elevation before the scaffolding is taken down.
The sedums have had a few days to settle. You can see the view from the upper landing in the original building, and looking out from the main bedroom in the original building.
The scaffolding is (almost) all down.
March 2010
The steel stair is installed in the 'ruin' building.
The last window to the front has been installed - only the front door to go in now.
For the big wall, only some black boarding to go in above the wall and this side will be complete externally.
The site is starting to dry out a bit after the very wet mid winter - largely exempt from the heaviest of the snow and ice that has gripped the mainland. Most importantly the sun is shining occasionally!
You can see one of the original garden walls, which are being extended, and views from the south west.
Workshop with a view. The slate paving is down and the oak stair for the west wing in place.
The steel stair in the original ruin is installed. This is the biggest item to have been manufactured off-site. It has been made by DMH Blacksmiths of Inverness. Temporary stair treads have been put in place.
Slots for the living room blinds are shown and a render scratch coat on the 'tooth'/study tower.
February 2010
Enclosing the link between the 'ruin' building and the 'new' build, with a frameless glass wall and south facing glazed sliding panels.
Site lunch with builders, clients and architects. White House beef.
View from the ruin courtyard.
The slot window is prepared for glazing.
The frameless glass wall to the living area is installed and Solaglas manage to complete the installation 24 hours later.
You can see the complete glass wall with the hearth plinth that pushes through it and the south facing wall of the living area with newly installed sliding panels.
Note the glass fins that stiffen the glazing against the massive potential forces from gales.
You can also see, from the inside and out, the landing/slot window with glazing in place. There will be a window seat in front of this.
The hard stamding for the external paving is laid outside the living room area.
The slate paving also goes down in the hallway area, running through to the living spaces.
The base for a small terrace outside the kitchen which will be timber decked.
You can see the slate cills and the slate copes on the massive west walls.
Stain has been applied to the timber eaves and fascias.
January 2010
The first windows go in and the west wing stone wall is complete.
The first windows go in.
The stone wall is complete except for its coping slabs.
December 2009
Working on the west wall in a cold winter.
Work on the west wall continues in the teeth of winter wind and rain. It will eventually be extended into longer garden walls.
The three masons continually change the area of wall on which they are working to ensure no visible changes in walling 'style' from one part to another.
Ice grips the site as it is shut down for Christmas break.
The stone wall reaches its full height at one end. The silver membrane is a high performance aluminised builder paper which maximises the insulation value of the building fabric.
The section of wall between the roof and the stone wall will be boarded in black stained larch.
November 2009
The masons start work on the west wall, despite the very wet weather.
New slating on the main ruin roof.
The underfloor heating pipes are distributed from this manifold.
The heating pipes are clipped down to rigid insulation and then a concrete screed is laid over.
Shown, is the screed going down in the future snug.
An illustration of how wet it can be. In this case 26mm of rain in one morning. perfect weather for ducks, but not masons.
Work on the big west wall starts. It has a structural blockwork spine and will be faced in a semi-dry stone facing using the stone taken from the original ruin. It will tie the new wing down into the landscape and shelter it from the worst of the weather.
There will be a two storey window with a window seat at the top of the stairs. This is the only big window in the otherwise castle-like west wall. The roof steps up here to allow a clear view out over the fields and shore.
The stonework to the west wall starting. All the blockwork will be concealed.
October 2009
Completion of the slating and views from the interior spaces are forming.
The timber frame is wrapped in aluminsed builder paper which reflects heat back into the building and improves thermal performance.
Slating on the west wing is nearing completion.
The fascia boards will all be stained black.
There are views looking over the living room roof which will eventually have a sedum blanket/green roof installed on it. The slating on the pitched roof above the study 'tooth' is complete.
Also shown, is a photo of the top of the roof in the ruin. The holes in the gable were a dovecot and will be glazed.
When looking from the living area towards the new wing, you can see where the stair will be installed on the left and the space to the right which will be the snug/sitting area.
When looking from the living area towards the ruin, the gap on the left will lead to the kitchen and the front door can be seen on the right.
The last photo shows the slating and lead on the west wing and its hidden gutters.
September 2009
The ridge beam for the roof in the original ruin is put in place. A lone steel column supports it in the middle. The beam is a composite of steel and timber.
The original roof structure didn't have a ridge beam and this may have been one of the reasons why the external walls were so violently pushed out and cracked when the original roof collapsed.
The roofing membrane is now on the new west wing. A bit of weatherproof shelter is particularly welcome for Spey Joinery after an August of continuous rain!
The main structure inside the ruin is now up.
The main framing structure is largely in place. This photo shows the 'tooth'/'turret' sticking through the main roof. This will house a small study with windows looking in three directions.
The section where the new structures slot into the existing ruin is very complex, particularly as there is a big movement joint across the whole house here. The whole area has had to be detailed to avoid cracks appearing in random places!
You can see the top of the new west wing where there will be a window seat.
The eyrie window before the small floor under it is installed.
The small and cosy future study is also shown.
The aspect of the building that is closest to the form of the original building. This will be the main entrance facade. Originally the front door would have been at first floor level and accessed by timber stair.
The Tele-handler saves many trips up and down ladders. The open walls here will be glazed. Spey are working off this flat roof to build up the blockwork around the study 'tooth'.
August 2009
The timber frame goes up and the roof goes on.
The first floor frame continues.
You can begin to see the spatial configuration of the whole project with the view down onto the central link area and ruin from the new first floor.
The roof starts to go on. A thick stone wall will tie this isolated looking wing into the landscape.
The roof carcassing is also going up on the central link section of the building.
Views from the roof and of newly enclosed interior spaces.
The main structure of the west wing largely complete and ready to receive its waterproof builder paper.
The tooth/turret which links the new structures into the old is built in masonry and will be rendered in smooth white plaster. It will enclose the larder, WC, store, ensuite and an office at the top.
July 2009
Constructing the 'new' west wing as the ground floor steelwork and timber frame are erected.
Ground floor steelwork is erected in the link section. This will support the sedum roof.
The ground floor timber frame for the 'new' west wing is put up. The window openings will be cut out later.
The first new gable is placed onto the frame.
The panels for the upper floor were pre-formed and lifted into position.
June 2009
Reinforcement and shuttering for the raft foundations commence.
The reinforcement and shuttering for the concrete raft foundations are set out.
The extensive reinforcement is required to deal with unstable ground conditions which caused the original house crack.
A movement joint is also shown. This will effectively allow the new structures to move separately from the existing ruin should differential settlement occur on the sand.
The site from the air, in the centre of this photo. Coll's new air service allows us to get to and from Coll in a day and is definitely the nicest way to get there if the weather is good!
The concrete batching plant arrives along with the first materials for the main superstructure.
The slab is poured in three sections, each one independent from the other.
The slab in the ruin is tied into the original walls to tie them together and eliminate any chances of later movement in the original walls.
May 2009
Spey Building and Joinery arrive, archeological excavations are undertaken and consolidation to the interior stone work are completed. The building is ready for the new concrete slabs to be poured.
New gable coping slabs are laid on the south cleft gable as Tom and company finish off the consolidation.
Spey building and joinery arrive on site for the main contract works. So does lots of gravel from the mainland. Transporting gravel for structural concrete is one of the most expensive and least green aspects of the project. Unfortunately the ground conditions mean we need a significant concrete slab to build off.
Site huts are tied down in the gales.
Excavations for the concrete slab progress in the gales.
Archeology is uncovered including bronze age pottery and main works are diverted away from the new slabs to allow further archeological exploration.
The aftermath of archeological excavations leaves a very big and expensive hole to fill before the new floor slabs can be poured.
The scaffolding comes down on the consolidation works. This is how the crack will remain. The original fire place lintel has been lifted back into place.
More of the consolidated 'crack' showing Tom and Coll team's good work through the winter.
The borehole for the water supply is drilled by Landdrill. Lots of water comes out!
April 2009
Bad weather instigates inside work for the stone masons.
Consolidation of the ruin is almost complete and capping of the walls has been undertaken. Notice the twist in the wall head.
Bad weather hampers progress so the masons have boarded up windows to stop the wind blasting through and allow some work inside the walls. Almost ready for new structures to start on site.
March 2009
The opening is completed and ready for the new link.
New gable coping slabs are laid and the opening for the new link connection has been completed.
February 2009
Copings to the existing walls.
Coping slates are laid on top of the existing walls to shed water. These will also form window cills for the new structure that will sit within the original walls.
January 2009
Making room for the new construction and reclaiming the stone.
The back wall is taken down to accommodate the new section of the house which will slot into the ruin. The stone is set aside for later use in the new wing.
December 2008
Stabilising the structure
The pointing of the original walls is largely complete and the structure is now stable.


