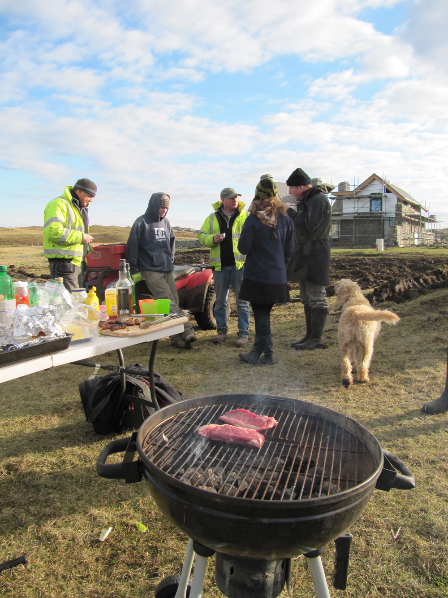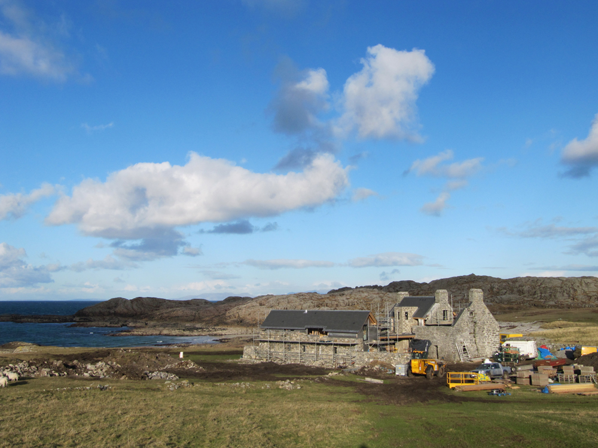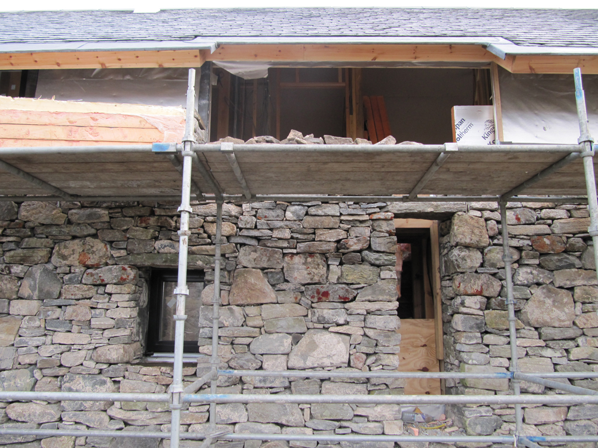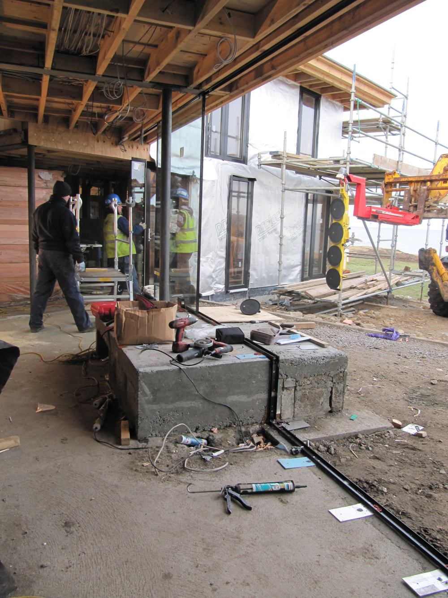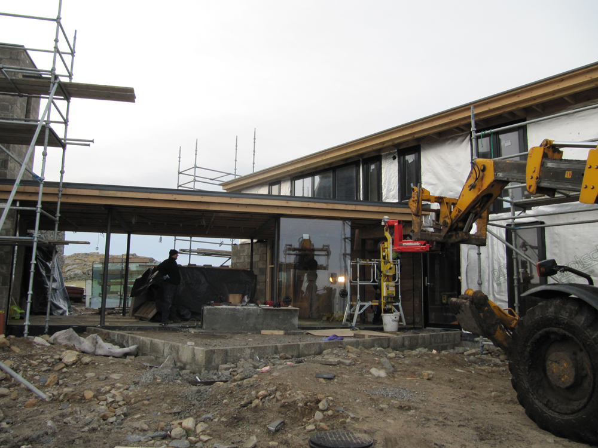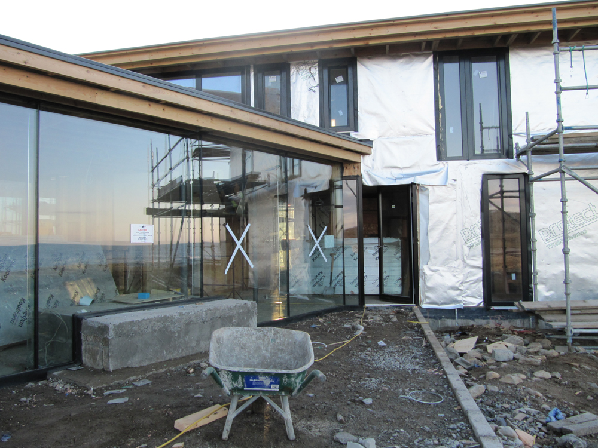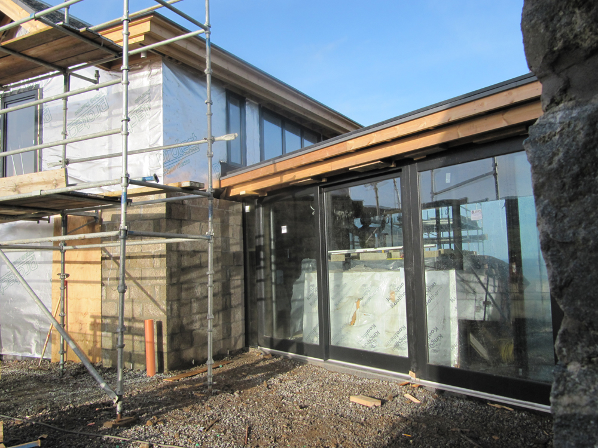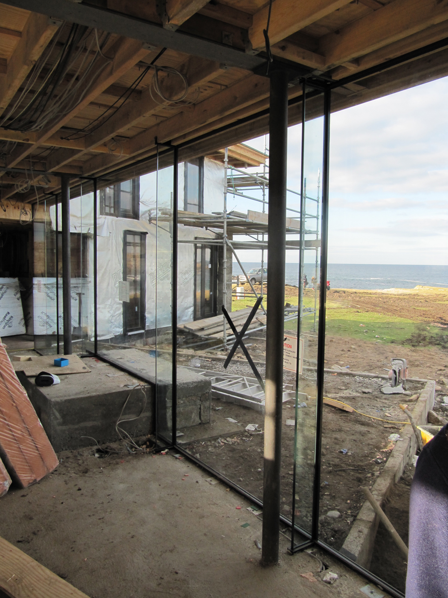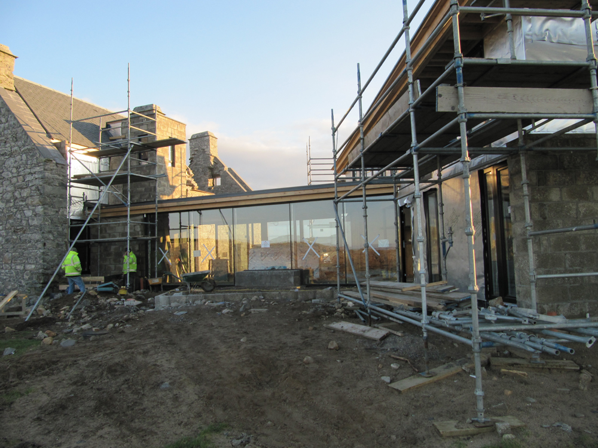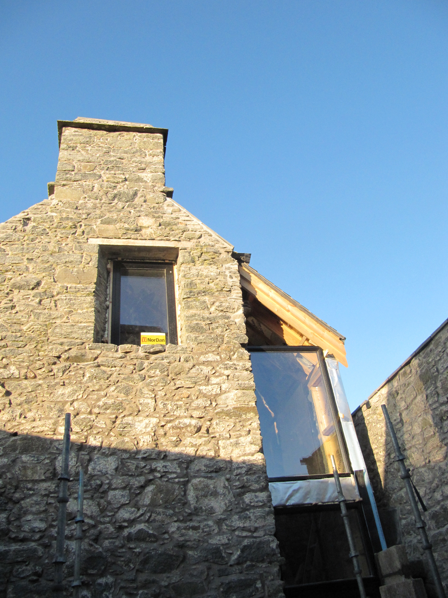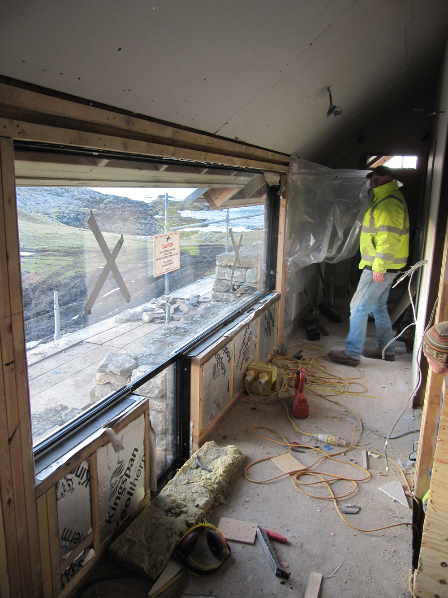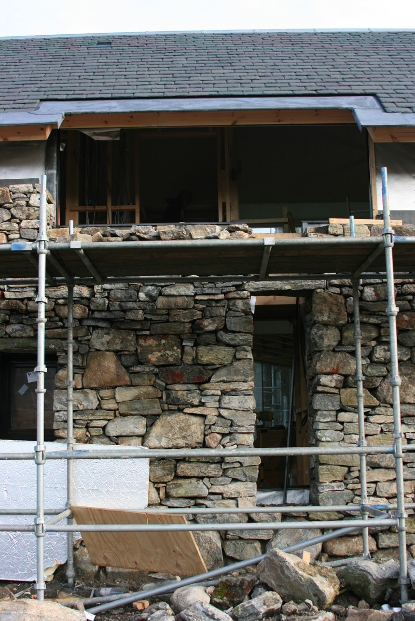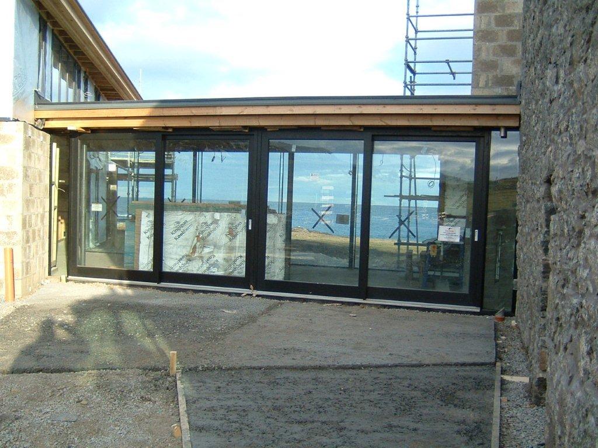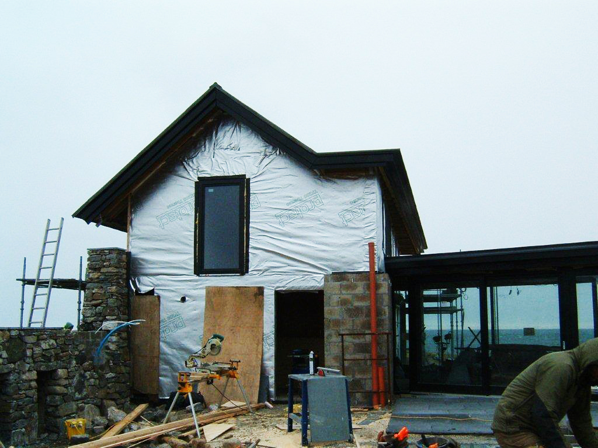February 2010
Site lunch with builders, clients and architects. White House beef.
View from the ruin courtyard.
The slot window is prepared for glazing.
The frameless glass wall to the living area is installed and Solaglas manage to complete the installation 24 hours later.
You can see the complete glass wall with the hearth plinth that pushes through it and the south facing wall of the living area with newly installed sliding panels.
Note the glass fins that stiffen the glazing against the massive potential forces from gales.
You can also see, from the inside and out, the landing/slot window with glazing in place. There will be a window seat in front of this.
The hard stamding for the external paving is laid outside the living room area.
The slate paving also goes down in the hallway area, running through to the living spaces.
The base for a small terrace outside the kitchen which will be timber decked.
You can see the slate cills and the slate copes on the massive west walls.
Stain has been applied to the timber eaves and fascias.

