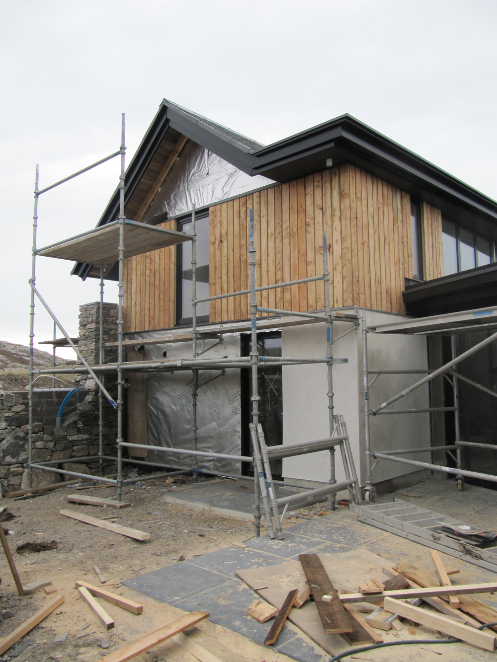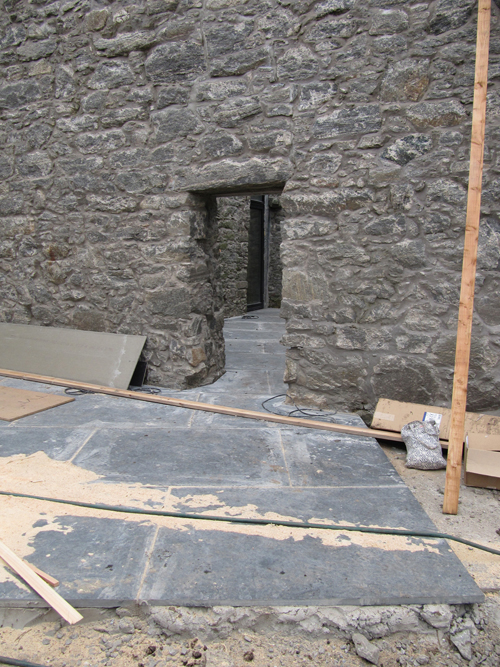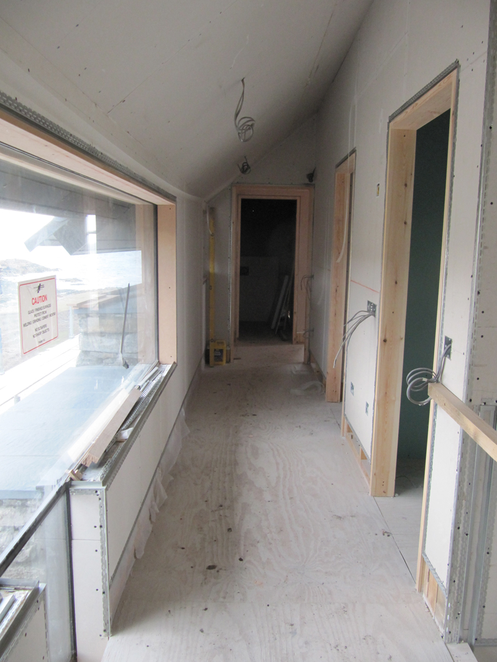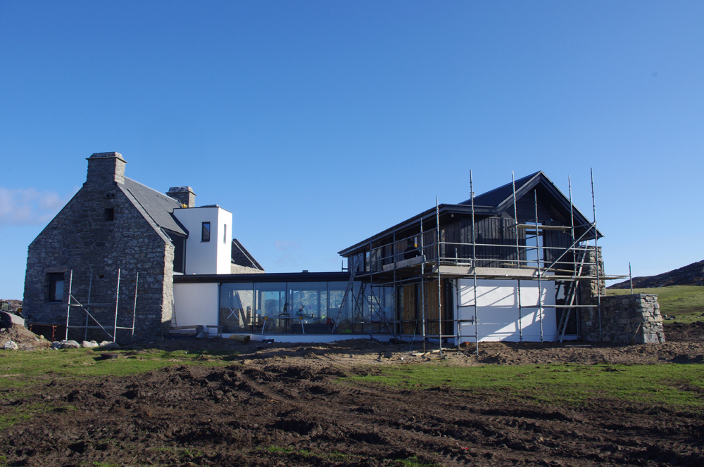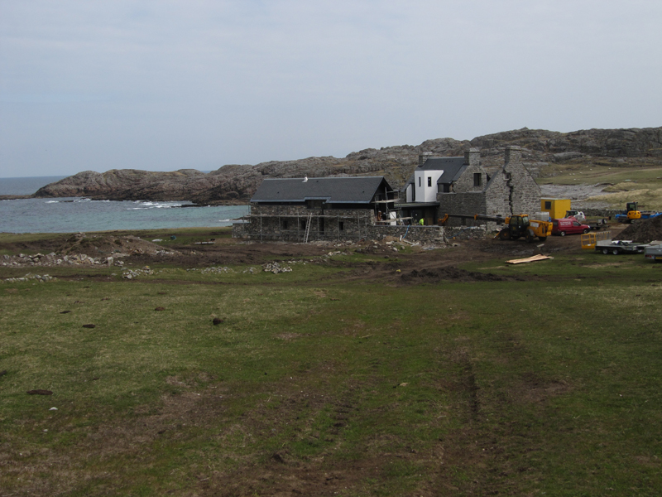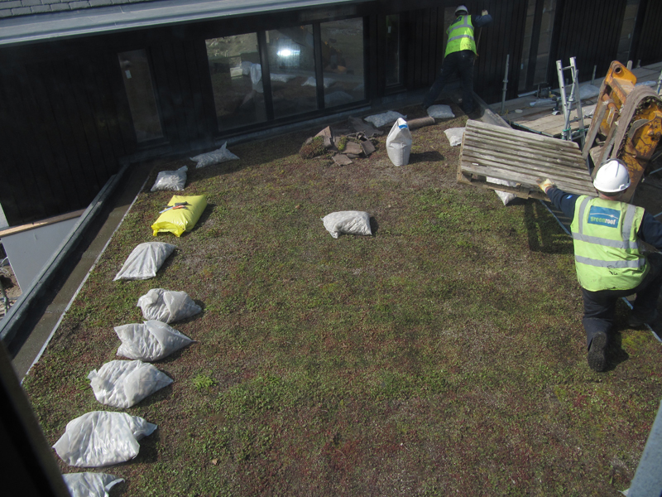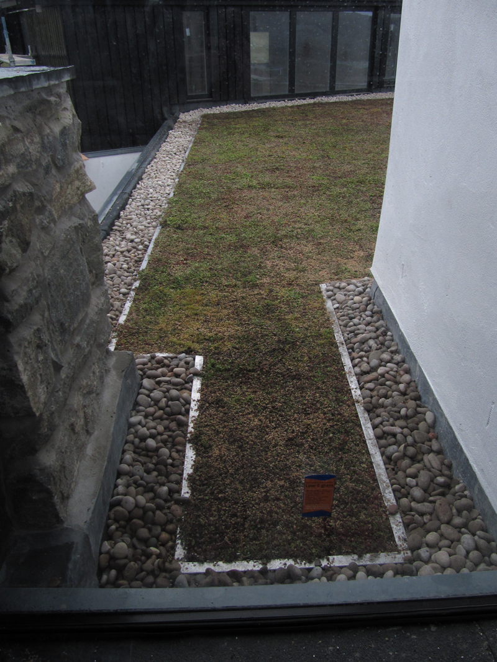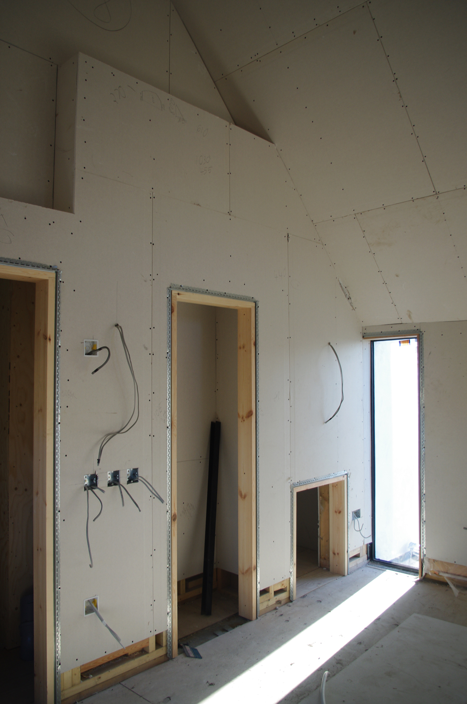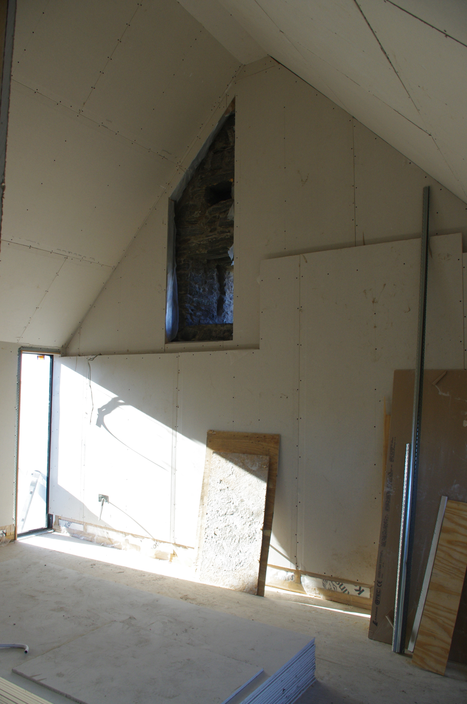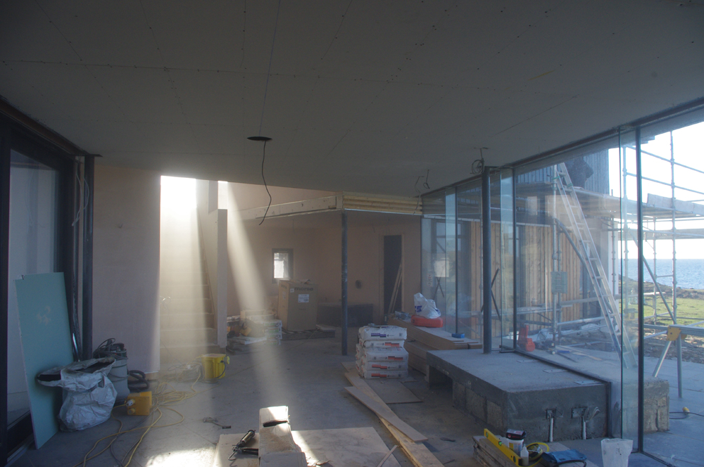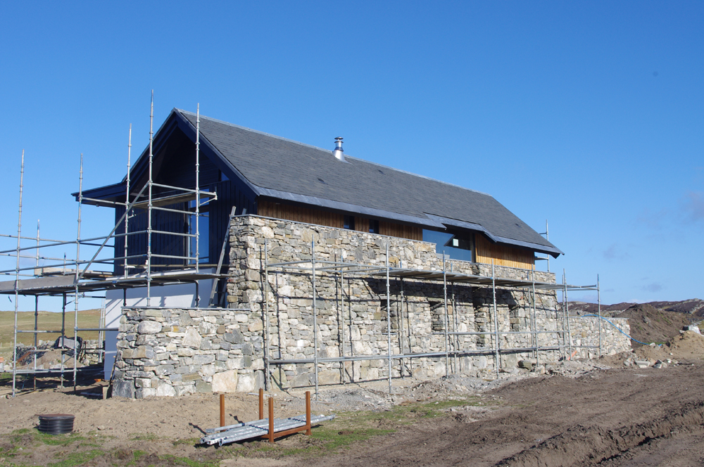April 2010
Here, larch cladding on the new wing and the top render coat to the study 'tooth' can be seen. The larch is Scottish which is knottier than Siberian larch but a more sustainable material. In this case the knots are not an issue as the boards will be stained black.
The corner where the link building meets the main new wing. That 'look-no-hands' and 'inside-outside' feeling, and the view from the kitchen towards the new wing.
There are new windows in the new windows in the original ruin.
Paving in the courtyard between the new and old buildings runs parallel to the new wing and runs on this angle right into the inner ruin courtyard.
The west wing stair well, with the snug adjacent to it and the west wing gallery, ready for plastering.
The upper gallery in the ruin. The steelwork will support a window seat which will run into the gable window, overlooking the ruin courtyard.
The painters have arrived and the weather obliges. Black and white applied.
There is now mainly landscaping left when looking from the south west.
The sedum roof on the link section. The sedums are very similar to those growing on the site already and are drought and wind resistant. Under the sedum mat there is a drainage layer which stops them getting waterlogged, and mimics the sandy or rocky ground these plants would normally grow in.
The joint over the snug is one of the most complicated bits of the building where many different structures come together and overlap over the glazed corner. To complicate things further there is a movement joint across this corner which allows the different sections of the building to settle differently from each other on the potentially unstable ground. The section of building in the background of this photo may settle more than the glazed section in the foreground, as the two storey section of the building is heavier than the single storey link.
This photo is also a demonstration of why there is a tall T-shaped window in the big west wall. The mid afternoon sun comes deep into the living room.
Staining the boards black is one of the last jobs to the west elevation before the scaffolding is taken down.
The sedums have had a few days to settle. You can see the view from the upper landing in the original building, and looking out from the main bedroom in the original building.
The scaffolding is (almost) all down.

